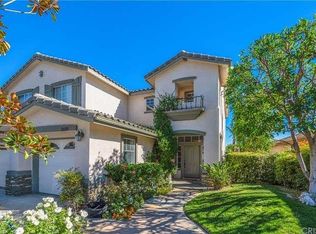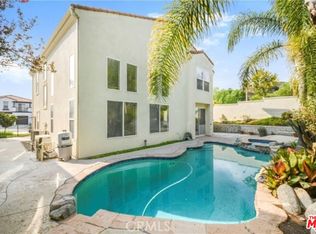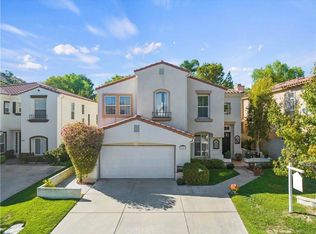Sold for $1,000,000
Listing Provided by:
Helena Diamond DRE #01256266 661-210-5748,
Equity Union
Bought with: Prime Real Estate
$1,000,000
26004 Singer Pl, Stevenson Ranch, CA 91381
3beds
1,979sqft
Single Family Residence
Built in 1997
7,086 Square Feet Lot
$995,200 Zestimate®
$505/sqft
$4,234 Estimated rent
Home value
$995,200
$906,000 - $1.09M
$4,234/mo
Zestimate® history
Loading...
Owner options
Explore your selling options
What's special
Discover the ultimate in effortless living within the highly sought-after, prestigious community of Stevenson Ranch. This stunning, single-story residence is designed for comfort, convenience, and turn-key luxury.
Featuring a desirable floor plan, the home offers 3 spacious bedrooms and 2 well-appointed bathrooms. The entire property has been meticulously well maintained, ensuring you can move in immediately without the stress or cost of renovations. From the moment you step inside, you will appreciate the bright, welcoming atmosphere, high ceilings, and quality finishes throughout.
Situated in one of the area's most desirable neighborhoods, this location offers an exceptional lifestyle with top-rated schools, beautiful parks, and quick access to shopping and entertainment.
Don't miss this rare opportunity to own a perfect single-level home in a prime Stevenson Ranch location. Schedule your private viewing today!
Zillow last checked: 8 hours ago
Listing updated: November 05, 2025 at 01:15pm
Listing Provided by:
Helena Diamond DRE #01256266 661-210-5748,
Equity Union
Bought with:
Brianne King, DRE #01357740
Prime Real Estate
Source: CRMLS,MLS#: SR25250658 Originating MLS: California Regional MLS
Originating MLS: California Regional MLS
Facts & features
Interior
Bedrooms & bathrooms
- Bedrooms: 3
- Bathrooms: 2
- Full bathrooms: 2
- Main level bathrooms: 1
- Main level bedrooms: 1
Bedroom
- Features: All Bedrooms Down
Bathroom
- Features: Bathroom Exhaust Fan, Bathtub, Closet, Dual Sinks, Granite Counters, Low Flow Plumbing Fixtures, Tub Shower
Kitchen
- Features: Granite Counters, Kitchen/Family Room Combo
Heating
- Central
Cooling
- Central Air
Appliances
- Included: 6 Burner Stove, Barbecue, Convection Oven, Dishwasher, ENERGY STAR Qualified Appliances, Electric Range, Free-Standing Range, Gas Range, Water Heater
- Laundry: Laundry Room
Features
- Ceiling Fan(s), Separate/Formal Dining Room, Granite Counters, High Ceilings, Open Floorplan, Recessed Lighting, All Bedrooms Down
- Flooring: Vinyl
- Doors: Sliding Doors
- Has fireplace: Yes
- Fireplace features: Family Room
- Common walls with other units/homes: No Common Walls
Interior area
- Total interior livable area: 1,979 sqft
Property
Parking
- Total spaces: 2
- Parking features: Door-Multi, Driveway, Garage
- Attached garage spaces: 2
Features
- Levels: One
- Stories: 1
- Entry location: front door
- Patio & porch: Deck
- Pool features: None
- Spa features: None
- Fencing: Excellent Condition,Wrought Iron
- Has view: Yes
- View description: Neighborhood
Lot
- Size: 7,086 sqft
- Features: 0-1 Unit/Acre, Drip Irrigation/Bubblers, Sprinklers In Rear, Sprinklers In Front, Sprinklers On Side, Sprinkler System
Details
- Parcel number: 2826077031
- Special conditions: Standard
Construction
Type & style
- Home type: SingleFamily
- Property subtype: Single Family Residence
Materials
- Stucco
- Foundation: Concrete Perimeter
- Roof: Tile
Condition
- New construction: No
- Year built: 1997
Utilities & green energy
- Sewer: Public Sewer
- Water: Public
Green energy
- Energy efficient items: Appliances
Community & neighborhood
Security
- Security features: Smoke Detector(s)
Community
- Community features: Biking, Gutter(s), Hiking, Storm Drain(s), Street Lights, Suburban, Sidewalks
Location
- Region: Stevenson Ranch
- Subdivision: Verona (Vero)
HOA & financial
HOA
- Has HOA: Yes
- HOA fee: $117 quarterly
- Amenities included: Picnic Area, Playground, Tennis Court(s)
- Association name: SR
- Association phone: 661-294-5270
Other
Other facts
- Listing terms: Cash to New Loan
Price history
| Date | Event | Price |
|---|---|---|
| 10/30/2025 | Sold | $1,000,000+100%$505/sqft |
Source: | ||
| 11/3/2003 | Sold | $500,000+111.9%$253/sqft |
Source: Public Record Report a problem | ||
| 3/3/1998 | Sold | $236,000$119/sqft |
Source: Public Record Report a problem | ||
Public tax history
| Year | Property taxes | Tax assessment |
|---|---|---|
| 2025 | $10,478 -2.2% | $717,272 +2% |
| 2024 | $10,717 +4.6% | $703,208 +2% |
| 2023 | $10,246 +2.3% | $689,421 +2% |
Find assessor info on the county website
Neighborhood: 91381
Nearby schools
GreatSchools rating
- 8/10Stevenson Ranch Elementary SchoolGrades: K-6Distance: 0.3 mi
- 8/10Rancho Pico Junior High SchoolGrades: 7-8Distance: 0.5 mi
- 10/10West Ranch High SchoolGrades: 9-12Distance: 0.7 mi
Get a cash offer in 3 minutes
Find out how much your home could sell for in as little as 3 minutes with a no-obligation cash offer.
Estimated market value$995,200
Get a cash offer in 3 minutes
Find out how much your home could sell for in as little as 3 minutes with a no-obligation cash offer.
Estimated market value
$995,200


