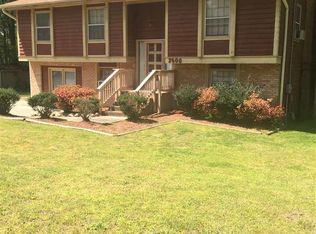Feel at home with this cozy 3 bedroom Split-Level home. Home features a lower level Family Room with fireplace and separate entrance/exit. New Kitchen flooring and SS appliances. Granite in Kitchen and bathrooms. Upgraded full bathroom with Walk-in Shower. Ceiling fans. Front Porch. Screened Porch and Patio 325 sq ft of Attached Storage and Separate outdoor shed. Fenced backyard. Roof (2014) & HVAC (2018)
This property is off market, which means it's not currently listed for sale or rent on Zillow. This may be different from what's available on other websites or public sources.
