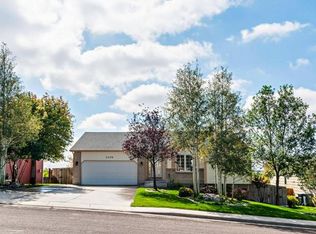Sold
Price Unknown
2601 Foothills Rd, Cheyenne, WY 82009
5beds
3,123sqft
City Residential, Residential
Built in 2002
7,840.8 Square Feet Lot
$501,900 Zestimate®
$--/sqft
$2,825 Estimated rent
Home value
$501,900
$467,000 - $542,000
$2,825/mo
Zestimate® history
Loading...
Owner options
Explore your selling options
What's special
Stunning Ranch-style home with Panoramic views of our lovely city. Could this be your dream home? Updated 5-bedroom, 3-full baths, 2-car garage with a huge deck and patio. Staged and ready to show to your buyers. Eat in kitchen and huge southern windows. 2 gas log fireplaces, energy-efficient heat and cooling, plus instant hot water heating, and a Culligan soft water system. Rooms are larger than normal, and down is partially unfinished for Storage and the gym. All appliances stay. Primary BR has a walk-in closet.
Zillow last checked: 8 hours ago
Listing updated: November 10, 2025 at 02:39pm
Listed by:
Joseph Prunty 307-630-0950,
#1 Properties
Bought with:
Tyler Walton
#1 Properties
Source: Cheyenne BOR,MLS#: 98585
Facts & features
Interior
Bedrooms & bathrooms
- Bedrooms: 5
- Bathrooms: 3
- Full bathrooms: 3
- Main level bathrooms: 2
Primary bedroom
- Level: Main
- Area: 208
- Dimensions: 13 x 16
Bedroom 2
- Level: Main
- Area: 121
- Dimensions: 11 x 11
Bedroom 3
- Level: Main
- Area: 121
- Dimensions: 11 x 11
Bedroom 4
- Level: Basement
- Area: 144
- Dimensions: 12 x 12
Bedroom 5
- Level: Basement
- Area: 165
- Dimensions: 11 x 15
Bathroom 1
- Features: Full
- Level: Main
Bathroom 2
- Features: Full
- Level: Main
Bathroom 3
- Features: Full
- Level: Basement
Dining room
- Level: Main
- Area: 120
- Dimensions: 10 x 12
Kitchen
- Level: Main
- Area: 195
- Dimensions: 13 x 15
Living room
- Level: Main
- Area: 315
- Dimensions: 15 x 21
Basement
- Area: 1556
Heating
- Forced Air, Natural Gas
Cooling
- Central Air
Appliances
- Included: Dishwasher, Disposal, Dryer, Microwave, Range, Refrigerator, Washer, Water Softener, Tankless Water Heater
- Laundry: Main Level
Features
- Eat-in Kitchen, Pantry, Rec Room, Separate Dining, Vaulted Ceiling(s), Walk-In Closet(s), Main Floor Primary, Solid Surface Countertops
- Flooring: Hardwood
- Doors: Storm Door(s)
- Basement: Partially Finished
- Number of fireplaces: 2
- Fireplace features: Two, Gas
Interior area
- Total structure area: 3,123
- Total interior livable area: 3,123 sqft
- Finished area above ground: 1,567
Property
Parking
- Total spaces: 2
- Parking features: 2 Car Attached, Garage Door Opener
- Attached garage spaces: 2
Accessibility
- Accessibility features: None
Features
- Patio & porch: Deck, Patio
- Exterior features: Sprinkler System
- Has spa: Yes
- Spa features: Bath
- Fencing: Back Yard
Lot
- Size: 7,840 sqft
- Dimensions: 8,058
- Features: Front Yard Sod/Grass, Sprinklers In Front
Details
- Parcel number: 14662111306500
- Special conditions: None of the Above
Construction
Type & style
- Home type: SingleFamily
- Architectural style: Ranch
- Property subtype: City Residential, Residential
Materials
- Brick, Metal Siding, Extra Insulation
- Foundation: Basement
- Roof: Composition/Asphalt
Condition
- New construction: No
- Year built: 2002
Utilities & green energy
- Electric: Black Hills Energy
- Gas: Black Hills Energy
- Sewer: City Sewer
- Water: Public
- Utilities for property: Cable Connected
Green energy
- Energy efficient items: Thermostat, High Effic. HVAC 95% +, High Effic.AC 14+SeerRat, Ceiling Fan
Community & neighborhood
Location
- Region: Cheyenne
- Subdivision: Crest Ridge
Other
Other facts
- Listing agreement: N
- Listing terms: Cash,Conventional,FHA,VA Loan
Price history
| Date | Event | Price |
|---|---|---|
| 11/7/2025 | Sold | -- |
Source: | ||
| 10/7/2025 | Pending sale | $500,000$160/sqft |
Source: | ||
| 10/3/2025 | Price change | $500,000+1%$160/sqft |
Source: | ||
| 9/23/2025 | Listed for sale | $495,000$159/sqft |
Source: | ||
Public tax history
| Year | Property taxes | Tax assessment |
|---|---|---|
| 2024 | $3,368 +0.1% | $50,636 +0.1% |
| 2023 | $3,366 +8.6% | $50,601 +10.1% |
| 2022 | $3,100 +20% | $45,952 +18.7% |
Find assessor info on the county website
Neighborhood: 82009
Nearby schools
GreatSchools rating
- 4/10Buffalo Ridge Elementary SchoolGrades: K-4Distance: 0.3 mi
- 3/10Carey Junior High SchoolGrades: 7-8Distance: 1.7 mi
- 4/10East High SchoolGrades: 9-12Distance: 1.7 mi
