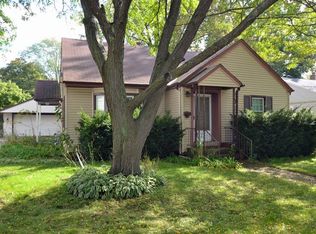This 2bedroom maintenance free ranch is waiting for your touches and it features open floor plan, original wood floors, Built Ins, new water heater 2019, updated electric, furnace 2013, copper pipes, basement plumbed for bathroom, close to shopping and schools, fenced yard and a partially finished basement. 1 yr Home Warranty is included
This property is off market, which means it's not currently listed for sale or rent on Zillow. This may be different from what's available on other websites or public sources.

