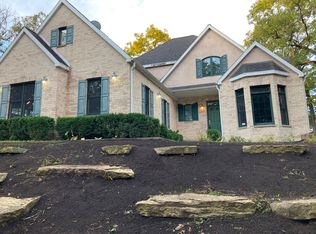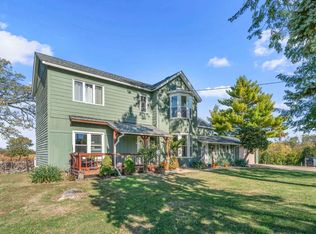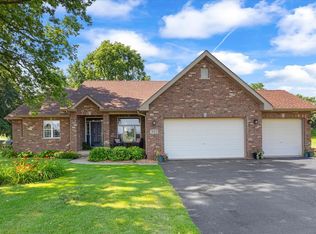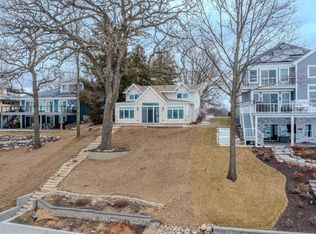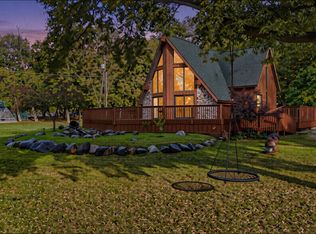Welcome to 2601 N 3653rd Rd - a rare opportunity to own a fully equipped equestrian property that's truly move-in and ride-in ready. This custom-built 3 bed/2bath and just two-owner ranch sits on 5 beautifully maintained acres and offers an unbeatable combination of comfort, craftsmanship, and convenience. Step inside to find over 2,600 sq ft of living space with an open, split-bedroom layout. The vaulted great room features a floor-to-ceiling stone fireplace and a wall of windows framing peaceful pasture views. The chef's kitchen impresses with custom cabinetry, a 12-foot island with prep sink, Sub-Zero refrigerator, warming drawer, gas cooktop, and built-in microwave - perfect for entertaining or everyday living. The four-season room opens to a spacious patio overlooking the property, while the private primary suite includes dual sinks, whirlpool tub, and separate shower. The deep-pour basement adds incredible potential, with a finished office, second fireplace, bath rough-in, and framing already started for additional bedrooms. A large 3.5-car garage and concrete horseshoe driveway complete the home side of this impressive property. For the equestrian enthusiast, the setup is exceptional: a heated 36'x70' stable with 5- box stalls, wash rack, tack room, feed room, and full maintenance room. Each stall has its own heated auto-waterers, fenced turnout to fenced paddocks. Ride year-round in the 66'x120' indoor arena and enjoy the large, level pasture for grazing. Turn-Key Offering: The seller is relocating overseas and is leaving behind nearly everything - from furniture to vehicles, and ranch/pasture equipment. - available for purchase as part of a comprehensive package. Detailed inventory list and photos available upon request. Seller requires that the three horses and complete tack package be purchased separately for $15,000 (firm) and remain with the property.
Active
Price cut: $200 (1/5)
$759,700
2601 N 3653rd Rd, Sheridan, IL 60551
3beds
2,619sqft
Est.:
Single Family Residence
Built in 2006
5 Acres Lot
$742,600 Zestimate®
$290/sqft
$-- HOA
What's special
Floor-to-ceiling stone fireplacePrivate primary suiteOpen split-bedroom layoutCustom cabinetryGas cooktopBuilt-in microwaveWhirlpool tub
- 104 days |
- 2,213 |
- 94 |
Zillow last checked: 8 hours ago
Listing updated: February 11, 2026 at 01:41pm
Listing courtesy of:
Haydee Rosas 630-688-4032,
Coldwell Banker Realty
Source: MRED as distributed by MLS GRID,MLS#: 12506500
Tour with a local agent
Facts & features
Interior
Bedrooms & bathrooms
- Bedrooms: 3
- Bathrooms: 2
- Full bathrooms: 2
Rooms
- Room types: Foyer, Heated Sun Room
Primary bedroom
- Features: Flooring (Hardwood), Bathroom (Full, Double Sink, Whirlpool & Sep Shwr)
- Level: Main
- Area: 300 Square Feet
- Dimensions: 15X20
Bedroom 2
- Features: Flooring (Carpet)
- Level: Main
- Area: 195 Square Feet
- Dimensions: 15X13
Bedroom 3
- Features: Flooring (Carpet)
- Level: Main
- Area: 100 Square Feet
- Dimensions: 10X10
Dining room
- Features: Flooring (Hardwood)
- Level: Main
- Area: 221 Square Feet
- Dimensions: 13X17
Foyer
- Features: Flooring (Hardwood)
- Level: Main
- Area: 66 Square Feet
- Dimensions: 06X11
Other
- Features: Flooring (Wood Laminate)
- Level: Main
- Area: 196 Square Feet
- Dimensions: 14X14
Kitchen
- Features: Kitchen (Eating Area-Table Space, Island, Breakfast Room, Custom Cabinetry), Flooring (Hardwood)
- Level: Main
- Area: 378 Square Feet
- Dimensions: 14X27
Laundry
- Features: Flooring (Wood Laminate)
- Level: Main
- Area: 77 Square Feet
- Dimensions: 7X11
Living room
- Features: Flooring (Wood Laminate)
- Level: Main
- Area: 496 Square Feet
- Dimensions: 16X31
Heating
- Natural Gas, Forced Air
Cooling
- Central Air
Appliances
- Included: Microwave, Dishwasher, High End Refrigerator, Washer, Dryer, Oven, Range Hood, Water Softener Owned
- Laundry: Main Level, Gas Dryer Hookup, Sink
Features
- 1st Floor Bedroom, 1st Floor Full Bath, Built-in Features, Walk-In Closet(s), High Ceilings
- Flooring: Hardwood
- Windows: Screens
- Basement: Partially Finished,Bath/Stubbed,Egress Window,9 ft + pour,Concrete,Roughed-In Fireplace,Full
- Attic: Unfinished
- Number of fireplaces: 2
- Fireplace features: Wood Burning, Gas Starter, More than one, Basement, Great Room
Interior area
- Total structure area: 0
- Total interior livable area: 2,619 sqft
Property
Parking
- Total spaces: 3.5
- Parking features: Asphalt, Concrete, Side Driveway, Garage Door Opener, Yes, Garage Owned, Attached, Garage
- Attached garage spaces: 3.5
- Has uncovered spaces: Yes
Accessibility
- Accessibility features: No Disability Access
Features
- Stories: 1
- Patio & porch: Patio
Lot
- Size: 5 Acres
- Dimensions: 671.32 X 324.60
- Features: Level, Pasture
Details
- Additional structures: Barn(s), Outbuilding, Stable(s), Arena, Indoor Riding Ring, Box Stalls
- Parcel number: 1032249000
- Special conditions: None
- Horse amenities: Paddocks
Construction
Type & style
- Home type: SingleFamily
- Architectural style: Ranch
- Property subtype: Single Family Residence
Materials
- Stone, Fiber Cement, Combination
- Foundation: Concrete Perimeter
- Roof: Asphalt
Condition
- New construction: No
- Year built: 2006
Details
- Builder model: BEAUTIFUL CUSTOM RANCH HOME
Utilities & green energy
- Electric: Circuit Breakers, 200+ Amp Service
- Sewer: Septic Tank
- Water: Well
Community & HOA
Community
- Features: Horse-Riding Area, Street Paved
HOA
- Services included: None
Location
- Region: Sheridan
Financial & listing details
- Price per square foot: $290/sqft
- Tax assessed value: $577,221
- Annual tax amount: $11,534
- Date on market: 11/17/2025
- Ownership: Fee Simple
Estimated market value
$742,600
$705,000 - $780,000
$2,446/mo
Price history
Price history
| Date | Event | Price |
|---|---|---|
| 1/5/2026 | Price change | $759,7000%$290/sqft |
Source: | ||
| 11/17/2025 | Listed for sale | $759,900+15.5%$290/sqft |
Source: | ||
| 8/14/2023 | Sold | $658,000-2.5%$251/sqft |
Source: | ||
| 7/7/2023 | Pending sale | $674,900$258/sqft |
Source: | ||
| 7/6/2023 | Contingent | $674,900$258/sqft |
Source: | ||
| 6/23/2023 | Price change | $674,900-3.6%$258/sqft |
Source: | ||
| 5/12/2023 | Listed for sale | $699,900$267/sqft |
Source: | ||
Public tax history
Public tax history
| Year | Property taxes | Tax assessment |
|---|---|---|
| 2024 | $11,995 +62.8% | $192,407 +7.6% |
| 2023 | $7,369 -4.2% | $178,780 +12.3% |
| 2022 | $7,688 -1.9% | $159,166 +5.8% |
| 2021 | $7,837 | $150,430 +3.2% |
| 2020 | -- | $145,718 +3.5% |
| 2019 | $7,726 | $140,833 +4.6% |
| 2018 | $7,726 +97.2% | $134,605 +5.5% |
| 2017 | $3,919 -0.3% | $127,614 -0.1% |
| 2016 | $3,929 | $127,748 -1.2% |
| 2015 | $3,929 -53.2% | $129,327 -0.9% |
| 2012 | $8,389 | $130,520 |
Find assessor info on the county website
BuyAbility℠ payment
Est. payment
$4,995/mo
Principal & interest
$3564
Property taxes
$1431
Climate risks
Neighborhood: 60551
Nearby schools
GreatSchools rating
- 2/10Serena High SchoolGrades: 9-12Distance: 3.3 mi
Schools provided by the listing agent
- District: 2
Source: MRED as distributed by MLS GRID. This data may not be complete. We recommend contacting the local school district to confirm school assignments for this home.
