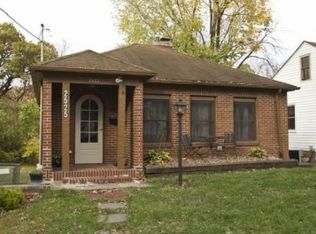Quality upgrades and modern finishes awaits you at this fabulous home! This move-in ready home features an updated kitchen with custom cabinetry, stainless steel appliances, a beautiful tiled back splash and breakfast bar. The open living space features new paint, hardwood and tile flooring and a cozy dining area. The main floor bathroom has been completely remodeled with custom tile work, new vanity and fixtures and custom glass shower door. Make the finished basement your new game room or even a luxurious master suite with your walk-in closet and private bath featuring a double-head, tiled shower and heated tiled floors. Don't worry about being chilly as there is extra foam insulation that doubles as a great sound barrier. Exterior updates includes newer siding and deck, a fenced backyard, a large 2-car detached garage, a 3rd stall parking pad and storage shed. There are too many "extras" to list! Call today to schedule a showing and see why this is truly a one-of-a-kind home!
This property is off market, which means it's not currently listed for sale or rent on Zillow. This may be different from what's available on other websites or public sources.
