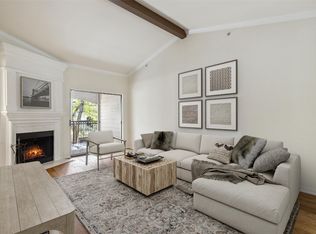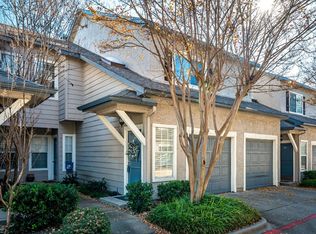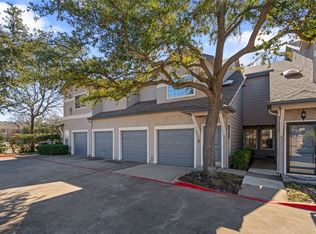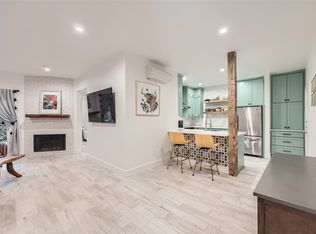Sold
Price Unknown
2601 Preston Rd APT 3104, Plano, TX 75093
1beds
756sqft
Condominium
Built in 1995
-- sqft lot
$248,900 Zestimate®
$--/sqft
$1,434 Estimated rent
Home value
$248,900
$236,000 - $261,000
$1,434/mo
Zestimate® history
Loading...
Owner options
Explore your selling options
What's special
Beautifully updated first floor back corner condo in a prime gated community! This pristine condo offers the perfect blend of comfort and convenience. Meticulously updated throughout with desirable features and prime location. Granite countertops, stainless steel appliances, new cabinets, luxury vinyl floors, 1 year old HVAC system, tankless water heater, plantation shutters, fresh paint, garage opener and more. Pet free and non-smoking unit is in impeccable condition. Relax on a peaceful patio with views of the pool. Easy access to the clubhouse, mailboxes and dog park. One car attached garage with storage. This convenient location is unbeatable with proximity to shopping, commuting and restaurants. MUST SEE TO APPRECIATE!
Zillow last checked: 8 hours ago
Listing updated: June 19, 2025 at 07:14pm
Listed by:
Sally Reed 0638543 817-658-1212,
Keller Williams Realty DPR 972-732-6000
Bought with:
Christie Thornton
RE/MAX Four Corners
Source: NTREIS,MLS#: 20713566
Facts & features
Interior
Bedrooms & bathrooms
- Bedrooms: 1
- Bathrooms: 1
- Full bathrooms: 1
Primary bedroom
- Features: Ceiling Fan(s), Dual Sinks, En Suite Bathroom, Garden Tub/Roman Tub, Walk-In Closet(s)
- Level: First
- Dimensions: 12 x 12
Breakfast room nook
- Level: First
- Dimensions: 7 x 9
Other
- Features: Built-in Features, Dual Sinks, En Suite Bathroom, Granite Counters, Stone Counters
- Level: First
Kitchen
- Features: Built-in Features, Ceiling Fan(s), Granite Counters, Stone Counters
- Level: First
- Dimensions: 5 x 9
Living room
- Level: First
- Dimensions: 15 x 13
Heating
- Central, Electric
Cooling
- Central Air, Electric
Appliances
- Included: Dishwasher, Electric Range, Disposal, Microwave, Refrigerator, Tankless Water Heater
- Laundry: In Hall
Features
- High Speed Internet, Cable TV, Wired for Sound
- Flooring: Ceramic Tile, Luxury Vinyl Plank
- Windows: Shutters
- Has basement: No
- Number of fireplaces: 1
- Fireplace features: Wood Burning
Interior area
- Total interior livable area: 756 sqft
Property
Parking
- Total spaces: 1
- Parking features: Additional Parking, Door-Single, Garage, Garage Door Opener, Gated, Inside Entrance
- Attached garage spaces: 1
Features
- Levels: One
- Stories: 1
- Patio & porch: Covered
- Pool features: Pool, Community
Lot
- Size: 1,393 sqft
Details
- Parcel number: R887500031041
Construction
Type & style
- Home type: Condo
- Property subtype: Condominium
Condition
- Year built: 1995
Utilities & green energy
- Sewer: Public Sewer
- Water: Public
- Utilities for property: Sewer Available, Water Available, Cable Available
Community & neighborhood
Security
- Security features: Smoke Detector(s)
Community
- Community features: Clubhouse, Gated, Pool, Community Mailbox, Sidewalks
Location
- Region: Plano
- Subdivision: Marquis At Preston Tulane Condo
HOA & financial
HOA
- Has HOA: Yes
- HOA fee: $375 monthly
- Services included: All Facilities, Association Management, Insurance, Maintenance Grounds, Maintenance Structure, Sewer, Trash, Water
- Association name: Mac Group
- Association phone: 469-939-4928
Other
Other facts
- Listing terms: Cash,Conventional
Price history
| Date | Event | Price |
|---|---|---|
| 12/3/2025 | Listing removed | $259,000$343/sqft |
Source: NTREIS #21020473 Report a problem | ||
| 11/11/2025 | Price change | $259,000-4.1%$343/sqft |
Source: NTREIS #21020473 Report a problem | ||
| 10/30/2025 | Price change | $270,000-3.6%$357/sqft |
Source: NTREIS #21020473 Report a problem | ||
| 8/2/2025 | Listed for sale | $280,000+1.9%$370/sqft |
Source: NTREIS #21020473 Report a problem | ||
| 9/27/2024 | Sold | -- |
Source: NTREIS #20713566 Report a problem | ||
Public tax history
| Year | Property taxes | Tax assessment |
|---|---|---|
| 2025 | -- | $257,644 +18.2% |
| 2024 | $1,755 -2.5% | $217,901 -3.5% |
| 2023 | $1,800 -33.8% | $225,779 +10% |
Find assessor info on the county website
Neighborhood: 75093
Nearby schools
GreatSchools rating
- 10/10Centennial Elementary SchoolGrades: K-5Distance: 0.3 mi
- 7/10Renner Middle SchoolGrades: 6-8Distance: 1.5 mi
- 8/10Plano West Senior High SchoolGrades: 11-12Distance: 1.2 mi
Schools provided by the listing agent
- Elementary: Centennial
- Middle: Renner
- High: Shepton
- District: Plano ISD
Source: NTREIS. This data may not be complete. We recommend contacting the local school district to confirm school assignments for this home.
Get a cash offer in 3 minutes
Find out how much your home could sell for in as little as 3 minutes with a no-obligation cash offer.
Estimated market value$248,900
Get a cash offer in 3 minutes
Find out how much your home could sell for in as little as 3 minutes with a no-obligation cash offer.
Estimated market value
$248,900



