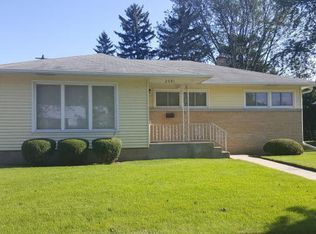Closed
$244,000
2601 Ridgewood AVENUE, Racine, WI 53403
3beds
1,707sqft
Single Family Residence
Built in 1955
7,405.2 Square Feet Lot
$251,600 Zestimate®
$143/sqft
$1,859 Estimated rent
Home value
$251,600
$226,000 - $282,000
$1,859/mo
Zestimate® history
Loading...
Owner options
Explore your selling options
What's special
Charming 3-bedroom, 1.5-bath home nestled in a desirable Southside neighborhood! Step inside to find beautiful hardwood floors and sun-filled living spaces. The finished basement features a cozy den--ideal for a home office--plus a stylish wet bar, perfect for entertaining or relaxing. The fenced yard offers room to play, garden, or host gatherings. Located near scenic bike trails and parks, this home blends comfort with outdoor lifestyle. Whether you're a first-time buyer or downsizing, you'll love the friendly, walkable neighborhood and move-in-ready charm. Don't miss this opportunity to call it home!
Zillow last checked: 8 hours ago
Listing updated: September 17, 2025 at 04:36am
Listed by:
Karen Sorenson office@remaxnewport.com,
RE/MAX Newport
Bought with:
Ashley M Mersenski
Source: WIREX MLS,MLS#: 1926328 Originating MLS: Metro MLS
Originating MLS: Metro MLS
Facts & features
Interior
Bedrooms & bathrooms
- Bedrooms: 3
- Bathrooms: 2
- Full bathrooms: 1
- 1/2 bathrooms: 1
- Main level bedrooms: 3
Primary bedroom
- Level: Main
- Area: 121
- Dimensions: 11 x 11
Bedroom 2
- Level: Main
- Area: 121
- Dimensions: 11 x 11
Bedroom 3
- Level: Main
- Area: 110
- Dimensions: 11 x 10
Bathroom
- Features: Shower Over Tub
Dining room
- Level: Main
- Area: 88
- Dimensions: 11 x 8
Kitchen
- Level: Main
- Area: 96
- Dimensions: 12 x 8
Living room
- Level: Main
- Area: 247
- Dimensions: 19 x 13
Office
- Level: Lower
- Area: 140
- Dimensions: 14 x 10
Heating
- Natural Gas, Forced Air
Cooling
- Central Air
Appliances
- Included: Oven, Refrigerator
Features
- Flooring: Wood
- Basement: Full,Partially Finished
Interior area
- Total structure area: 1,707
- Total interior livable area: 1,707 sqft
- Finished area above ground: 1,138
- Finished area below ground: 569
Property
Parking
- Total spaces: 1.5
- Parking features: Detached, 1 Car
- Garage spaces: 1.5
Features
- Levels: One
- Stories: 1
- Fencing: Fenced Yard
Lot
- Size: 7,405 sqft
- Features: Sidewalks
Details
- Parcel number: 15506003
- Zoning: Residential
- Special conditions: Arms Length
Construction
Type & style
- Home type: SingleFamily
- Architectural style: Ranch
- Property subtype: Single Family Residence
Condition
- 21+ Years
- New construction: No
- Year built: 1955
Utilities & green energy
- Sewer: Public Sewer
- Water: Public
Community & neighborhood
Location
- Region: Racine
- Municipality: Racine
Price history
| Date | Event | Price |
|---|---|---|
| 9/16/2025 | Sold | $244,000-2.4%$143/sqft |
Source: | ||
| 7/28/2025 | Pending sale | $250,000$146/sqft |
Source: | ||
| 7/12/2025 | Listed for sale | $250,000$146/sqft |
Source: | ||
| 3/24/2021 | Listing removed | -- |
Source: Owner Report a problem | ||
| 7/12/2019 | Listing removed | $1,500$1/sqft |
Source: Owner Report a problem | ||
Public tax history
| Year | Property taxes | Tax assessment |
|---|---|---|
| 2024 | $4,860 -19.3% | $201,200 +10.5% |
| 2023 | $6,025 +43.2% | $182,000 +10.3% |
| 2022 | $4,206 -2.3% | $165,000 +10% |
Find assessor info on the county website
Neighborhood: 53403
Nearby schools
GreatSchools rating
- 1/10Mitchell Elementary SchoolGrades: PK-8Distance: 0.5 mi
- 5/10Park High SchoolGrades: 9-12Distance: 1.8 mi
Schools provided by the listing agent
- Elementary: Mitchell
- Middle: Mitchell
- High: Park
- District: Racine
Source: WIREX MLS. This data may not be complete. We recommend contacting the local school district to confirm school assignments for this home.
Get pre-qualified for a loan
At Zillow Home Loans, we can pre-qualify you in as little as 5 minutes with no impact to your credit score.An equal housing lender. NMLS #10287.
Sell with ease on Zillow
Get a Zillow Showcase℠ listing at no additional cost and you could sell for —faster.
$251,600
2% more+$5,032
With Zillow Showcase(estimated)$256,632
