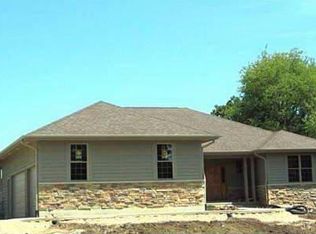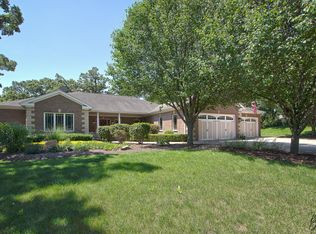Closed
$735,000
2601 Rolling Oaks Rd, Spring Grove, IL 60081
4beds
5,771sqft
Single Family Residence
Built in 2006
1.05 Acres Lot
$782,100 Zestimate®
$127/sqft
$5,858 Estimated rent
Home value
$782,100
$743,000 - $821,000
$5,858/mo
Zestimate® history
Loading...
Owner options
Explore your selling options
What's special
Step into the breathtaking beauty of Spring Oak Estates and experience the luxury of this stunning all-brick custom home. With four spacious bedrooms and 3.5 luxurious baths, this home is an oasis for your family. As you enter, be prepared to be amazed by the grand foyer with its high ceilings, custom designed spiral staircase with Brazilian cherry treads and landings, and marble medallion inlay from Oshkosh Flooring. The dining room boasts a beautiful stone accent wall, sconce lighting, and cherry bordered tile flooring, perfect for hosting dinner parties. The open concept living area is perfect for both entertainment and relaxation. With custom Amish Brazilian cherry built-in cabinets with lighting, a wood-burning/gas starter Lannon stone and brick fireplace, and custom plaster/brick walls, the living room is both inviting and cozy. Large windows with custom shades let in plenty of natural light, making this space ideal for family gatherings or quiet evenings at home. The kitchen is a chef's dream, featuring top-of-the-line stainless steel appliances including a Wolf range, Subzero refrigerator, Fisher Paykel 2-tier dishwasher, wine fridge, granite countertops, and ample cabinet space. The large island provides additional meal prep space, serving and gathering area. Adjacent to the kitchen is the ideal eating area for family meals or game nights. The master suite is a true oasis with a recently updated spa-like en-suite, complete with a BainUltra Chromatherapy and Hyro-Thermo massage bathtub, separate shower, and dual vanities. The walk-in closet provides ample space for all your wardrobe needs. Three additional bedrooms offer plenty of space for children or guests. Walk back down the stunning staircase to the large private office, wired for sound. Piped for radiant floor heating and stubbed for a bath, the unfinished basement provides even more living space with a wine/fruit cellar. Enjoy outdoor living, summer BBQs or relaxing with a good book on the brick paver patio with a hot tub that overlooks the expansive yard with a huge 16x20 shed wired with electric, Welcome home to Spring Oak Estates!
Zillow last checked: 8 hours ago
Listing updated: July 14, 2023 at 12:04pm
Listing courtesy of:
Dawn Bremer 847-456-6334,
Keller Williams Success Realty,
James Marinangel 815-790-2924,
Keller Williams Success Realty
Bought with:
Michael Powers
Results Realty USA
Source: MRED as distributed by MLS GRID,MLS#: 11756825
Facts & features
Interior
Bedrooms & bathrooms
- Bedrooms: 4
- Bathrooms: 4
- Full bathrooms: 3
- 1/2 bathrooms: 1
Primary bedroom
- Features: Flooring (Carpet), Window Treatments (Window Treatments), Bathroom (Full, Double Sink, Whirlpool & Sep Shwr)
- Level: Third
- Area: 252 Square Feet
- Dimensions: 18X14
Bedroom 2
- Features: Flooring (Carpet), Window Treatments (Window Treatments)
- Level: Third
- Area: 195 Square Feet
- Dimensions: 13X15
Bedroom 3
- Features: Flooring (Carpet), Window Treatments (Window Treatments)
- Level: Third
- Area: 156 Square Feet
- Dimensions: 12X13
Bedroom 4
- Features: Flooring (Carpet), Window Treatments (Window Treatments)
- Level: Third
- Area: 187 Square Feet
- Dimensions: 11X17
Dining room
- Features: Flooring (Ceramic Tile)
- Level: Main
- Area: 182 Square Feet
- Dimensions: 14X13
Exercise room
- Features: Flooring (Carpet)
- Level: Basement
- Area: 156 Square Feet
- Dimensions: 12X13
Family room
- Features: Flooring (Carpet), Window Treatments (Window Treatments)
- Level: Main
- Area: 357 Square Feet
- Dimensions: 21X17
Kitchen
- Features: Kitchen (Eating Area-Breakfast Bar, Eating Area-Table Space, Island, Pantry-Closet, Pantry-Walk-in, Custom Cabinetry, Granite Counters, Pantry), Flooring (Hardwood)
- Level: Main
- Area: 414 Square Feet
- Dimensions: 23X18
Laundry
- Features: Flooring (Ceramic Tile)
- Level: Main
- Area: 72 Square Feet
- Dimensions: 8X9
Living room
- Features: Flooring (Ceramic Tile), Window Treatments (Blinds, Shutters)
- Level: Main
- Area: 169 Square Feet
- Dimensions: 13X13
Mud room
- Features: Flooring (Ceramic Tile)
- Level: Main
- Area: 90 Square Feet
- Dimensions: 9X10
Office
- Features: Flooring (Hardwood), Window Treatments (Curtains/Drapes)
- Level: Second
- Area: 121 Square Feet
- Dimensions: 11X11
Heating
- Natural Gas, Forced Air, Zoned
Cooling
- Central Air, Zoned
Appliances
- Included: Range, Microwave, Dishwasher, Refrigerator, High End Refrigerator, Washer, Dryer, Stainless Steel Appliance(s), Wine Refrigerator, Water Purifier, Water Purifier Owned, Water Softener Owned, Range Hood, Humidifier
- Laundry: Main Level, In Unit, Sink
Features
- Built-in Features, Walk-In Closet(s), High Ceilings, Coffered Ceiling(s), Open Floorplan, Granite Counters, Separate Dining Room, Pantry
- Flooring: Hardwood, Carpet
- Basement: Unfinished,Full
- Number of fireplaces: 2
- Fireplace features: Gas Starter, Family Room, Basement
Interior area
- Total structure area: 5,771
- Total interior livable area: 5,771 sqft
Property
Parking
- Total spaces: 3
- Parking features: Asphalt, Garage Door Opener, On Site, Garage Owned, Attached, Garage
- Attached garage spaces: 3
- Has uncovered spaces: Yes
Accessibility
- Accessibility features: No Disability Access
Features
- Stories: 3
- Patio & porch: Patio
- Has spa: Yes
- Spa features: Outdoor Hot Tub
Lot
- Size: 1.05 Acres
- Features: Wooded
Details
- Additional structures: Shed(s)
- Parcel number: 0425377004
- Special conditions: None
- Other equipment: Water-Softener Owned, TV-Dish, Ceiling Fan(s), Sump Pump, Backup Sump Pump;, Electronic Air Filters
Construction
Type & style
- Home type: SingleFamily
- Architectural style: Traditional
- Property subtype: Single Family Residence
Materials
- Brick, Stone
- Foundation: Concrete Perimeter
- Roof: Asphalt
Condition
- New construction: No
- Year built: 2006
Utilities & green energy
- Sewer: Septic Tank
- Water: Well
Community & neighborhood
Security
- Security features: Carbon Monoxide Detector(s)
Location
- Region: Spring Grove
HOA & financial
HOA
- Services included: None
Other
Other facts
- Listing terms: Cash
- Ownership: Fee Simple
Price history
| Date | Event | Price |
|---|---|---|
| 7/14/2023 | Sold | $735,000-3.9%$127/sqft |
Source: | ||
| 5/5/2023 | Contingent | $764,900$133/sqft |
Source: | ||
| 4/11/2023 | Listed for sale | $764,900$133/sqft |
Source: | ||
| 4/11/2023 | Listing removed | -- |
Source: | ||
| 3/31/2023 | Listed for sale | $764,900-4.4%$133/sqft |
Source: | ||
Public tax history
| Year | Property taxes | Tax assessment |
|---|---|---|
| 2024 | $13,412 +2.7% | $183,363 +9.4% |
| 2023 | $13,054 +4% | $167,623 +11.1% |
| 2022 | $12,553 +3.2% | $150,930 +4.2% |
Find assessor info on the county website
Neighborhood: 60081
Nearby schools
GreatSchools rating
- 4/10Spring Grove Elementary SchoolGrades: PK-5Distance: 1.1 mi
- 6/10Nippersink Middle SchoolGrades: 6-8Distance: 4 mi
- 8/10Richmond-Burton High SchoolGrades: 9-12Distance: 3.1 mi
Schools provided by the listing agent
- Elementary: Spring Grove Elementary School
- Middle: Nippersink Middle School
- High: Richmond-Burton Community High S
- District: 2
Source: MRED as distributed by MLS GRID. This data may not be complete. We recommend contacting the local school district to confirm school assignments for this home.
Get a cash offer in 3 minutes
Find out how much your home could sell for in as little as 3 minutes with a no-obligation cash offer.
Estimated market value$782,100
Get a cash offer in 3 minutes
Find out how much your home could sell for in as little as 3 minutes with a no-obligation cash offer.
Estimated market value
$782,100

