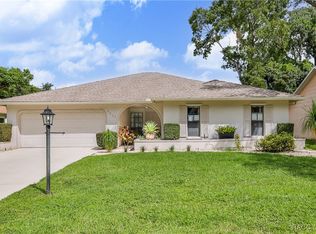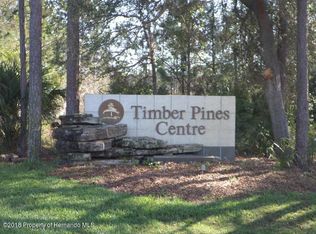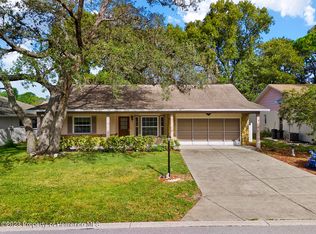Sold for $295,000 on 08/13/24
$295,000
2601 Royal Ridge Dr, Spring Hill, FL 34606
2beds
1,732sqft
Single Family Residence
Built in 1986
8,276.4 Square Feet Lot
$276,500 Zestimate®
$170/sqft
$1,706 Estimated rent
Home value
$276,500
$241,000 - $318,000
$1,706/mo
Zestimate® history
Loading...
Owner options
Explore your selling options
What's special
ACTIVE UNDER CONTRACT ACCEPTING BACK UP OFFERS NEW PRICE! Beautifully maintained home on deep corner lot in Award Winning Timber Pines! Custom etched widened drive and covered porch entry with plenty of seating space to sit and enjoy the breeze over morning coffee while overlooking a lovely stone garden with palms. Victoria model 2 bed 2 bath split floor plan is light and bright with coat closet and tiled foyer at entry off your large living area. Formal living room features a generous bay window, neutral laminate flooring and 2 ceiling fans has plenty of room to include a dining area. Indoor laundry is tiled, has cabinets and linen closet for storage and utility sink and has access to the garage. The guest bedroom has newer plush carpeting, ceiling fan and double sized closet. The guest bath is tiled with tub/shower combination, large storage vanity and overhead lighting. Tile flooring extends into a 2nd oversized living space, currently as a Formal Dining area features built in mirrored corner bar with glass shelving under recessed lighting, large picture windows and can easily serve a dual purpose of both living and dining area off the kitchen. Your kitchen with large pantry, granite counter tops, has a generous supply of cabinets, pass through bar window at the sink and breakfast nook with lovely bay windows. Enter the enclosed lanai off the kitchen, living room and Primary Suite through slider doors onto warm toned laminate flooring surrounded by acrylic windows with outdoor access. This expansive room provides substantial natural light and possibilities of additional living and entertaining space with 2 ceiling fans and cozy seating at the pass through bar. The Primary suite has plush carpeting, tall windows, ceiling fan and vanity makeup or dressing area, walk in closet with plenty of hanging and folded item shelving. Primary bath is tiled with glass shower doors to step in shower and large vanity storage cabinet. Garage features screen door, pull down stair attic access and shelving for organization. This home awaits you with unlimited creative design options for multiple living spaces with No popcorn ceilings, freshly painted interior & exterior 2021, New baseboards & blinds, New water heater, New irrigation, Newer rain guards & gutters, Hurricane garage door 2018, New Custom drive way & entry 2021, ROOF 2021, **HVAC -2021 This home being sold FURNISHED, TURNKEY.
ENJOY THE GREAT LIFE TIMBER PINES has to offer, a gated 55+ Active Adult Community. Timber Pines boasts 4 PRISTINE golf courses, AWARD WINNING PICKLE BALL CENTER, NEW State of the Art Fitness/Wellness center, Club House and Restaurant, Performing Arts Center, Residents Activity Center, 2 Geothermal Pools, Tennis, Billiards, Bocce, Wood Shop, Arts and Crafts Center, Paws Park for your pets, SO MANY ACTIVITIES. Over 100 Clubs! Cable TV, 2 boxes and highest speed internet included in HOA fee. CALL FOR VIEWING APPOINTMENT TODAY!!!!
Zillow last checked: 8 hours ago
Listing updated: November 15, 2024 at 08:10pm
Listed by:
Anita Rybarczyk 352-572-7912,
REMAX Alliance Group
Bought with:
Anita Rybarczyk, 3274554
REMAX Alliance Group
Source: HCMLS,MLS#: 2237518
Facts & features
Interior
Bedrooms & bathrooms
- Bedrooms: 2
- Bathrooms: 2
- Full bathrooms: 2
Heating
- Central, Electric
Cooling
- Central Air, Electric
Appliances
- Included: Dishwasher, Disposal, Electric Oven, Microwave, Refrigerator
Features
- Ceiling Fan(s), Double Vanity, Open Floorplan, Pantry, Primary Bathroom - Shower No Tub, Master Downstairs, Walk-In Closet(s), Split Plan
- Flooring: Carpet, Laminate, Tile, Wood
- Has fireplace: No
Interior area
- Total structure area: 1,732
- Total interior livable area: 1,732 sqft
Property
Parking
- Total spaces: 2
- Parking features: Attached, Garage Door Opener
- Attached garage spaces: 2
Features
- Stories: 1
- Patio & porch: Front Porch
Lot
- Size: 8,276 sqft
- Features: Corner Lot, Other
Details
- Parcel number: R21 223 17 6111 0000 0010
- Zoning: PDP
- Zoning description: Planned Development Project
Construction
Type & style
- Home type: SingleFamily
- Architectural style: Contemporary
- Property subtype: Single Family Residence
Materials
- Block, Concrete, Stucco
- Roof: Shingle
Condition
- New construction: No
- Year built: 1986
Utilities & green energy
- Electric: Underground
- Sewer: Public Sewer
- Water: Public
- Utilities for property: Cable Available, Electricity Available
Community & neighborhood
Security
- Security features: Smoke Detector(s)
Senior living
- Senior community: Yes
Location
- Region: Spring Hill
- Subdivision: Timber Pines Tr 11 Un 1
HOA & financial
HOA
- Has HOA: Yes
- HOA fee: $304 monthly
- Amenities included: Clubhouse, Dog Park, Fitness Center, Gated, Golf Course, Pool, RV/Boat Storage, Security, Shuffleboard Court, Spa/Hot Tub, Tennis Court(s), Other
- Services included: Cable TV, Maintenance Grounds, Security, Other
Other
Other facts
- Listing terms: Cash,Conventional,Lease Option
- Road surface type: Paved
Price history
| Date | Event | Price |
|---|---|---|
| 8/13/2024 | Sold | $295,000-1.3%$170/sqft |
Source: | ||
| 7/12/2024 | Pending sale | $299,000$173/sqft |
Source: | ||
| 7/7/2024 | Price change | $299,000-5.1%$173/sqft |
Source: | ||
| 4/12/2024 | Price change | $315,000-3.1%$182/sqft |
Source: | ||
| 4/1/2024 | Price change | $325,000-3%$188/sqft |
Source: | ||
Public tax history
| Year | Property taxes | Tax assessment |
|---|---|---|
| 2024 | $666 +9.1% | $166,372 +3% |
| 2023 | $611 +14.5% | $161,526 +3% |
| 2022 | $533 +1.8% | $156,821 +3% |
Find assessor info on the county website
Neighborhood: Timber Pines
Nearby schools
GreatSchools rating
- 2/10Deltona Elementary SchoolGrades: PK-5Distance: 1.3 mi
- 4/10Fox Chapel Middle SchoolGrades: 6-8Distance: 3.4 mi
- 3/10Weeki Wachee High SchoolGrades: 9-12Distance: 9.3 mi
Get a cash offer in 3 minutes
Find out how much your home could sell for in as little as 3 minutes with a no-obligation cash offer.
Estimated market value
$276,500
Get a cash offer in 3 minutes
Find out how much your home could sell for in as little as 3 minutes with a no-obligation cash offer.
Estimated market value
$276,500



