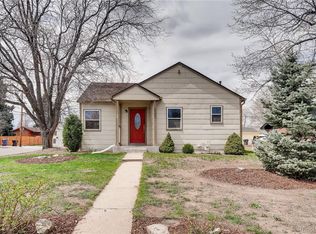Sold for $696,410 on 08/25/23
$696,410
2601 S High Street, Denver, CO 80210
2beds
1,470sqft
Single Family Residence
Built in 1942
6,250 Square Feet Lot
$715,000 Zestimate®
$474/sqft
$2,682 Estimated rent
Home value
$715,000
$679,000 - $758,000
$2,682/mo
Zestimate® history
Loading...
Owner options
Explore your selling options
What's special
Nicely updated home on a double lot in a great location. Airy and bright, open floor plan, wide entrances, this 2 bedroom (technically 3 bedroom - the family room is actually a 3rd bedroom), two bath home is one story living at its best. This home features beautiful hardwood floors, large Primary suite, open kitchen with Cherry cabinets, Professionally landscaped yards in both the front and back, the private backyard retreat offers a tranquil water feature. The large two car garage has a bonus finished loft space (office? art studio? - you can be creative - it's good space) Perfect location just South of DU, close to Craig and Porter hospitals, parks and restaurants (Illegal Pete's, The Denver Beer Company) - Come take look - you'll love this home.
Zillow last checked: 8 hours ago
Listing updated: August 25, 2023 at 09:39am
Listed by:
P. J. Farrell 303-758-7611 PJ.FARRELL@COLORADOHOMES.COM,
Coldwell Banker Global Luxury Denver
Bought with:
The Bridge Team
RE/MAX of Cherry Creek
Pamela Tomlinson, 100034248
RE/MAX of Cherry Creek
Source: REcolorado,MLS#: 8888174
Facts & features
Interior
Bedrooms & bathrooms
- Bedrooms: 2
- Bathrooms: 2
- Full bathrooms: 1
- 3/4 bathrooms: 1
- Main level bathrooms: 2
- Main level bedrooms: 2
Primary bedroom
- Description: With Sliding Doors To Patio & Large Walk-In Closet
- Level: Main
- Area: 180.5 Square Feet
- Dimensions: 9.5 x 19
Bedroom
- Level: Main
- Area: 110.25 Square Feet
- Dimensions: 10.5 x 10.5
Primary bathroom
- Description: With Closet
- Level: Main
Bathroom
- Level: Main
- Area: 166.75 Square Feet
- Dimensions: 11.5 x 14.5
Bonus room
- Description: Above Garage Space
- Area: 232.5 Square Feet
- Dimensions: 15 x 15.5
Bonus room
- Description: Above Garage Space
- Area: 132 Square Feet
- Dimensions: 11 x 12
Kitchen
- Description: With Breakfast Peninsula
- Level: Main
- Area: 256.25 Square Feet
- Dimensions: 12.5 x 20.5
Laundry
- Description: Stack Unit
- Level: Main
Living room
- Description: With Corner Fireplace
- Level: Main
- Area: 170 Square Feet
- Dimensions: 10 x 17
Heating
- Forced Air, Natural Gas
Cooling
- Central Air
Appliances
- Included: Cooktop, Dishwasher, Disposal, Oven, Range, Refrigerator
- Laundry: In Unit
Features
- Eat-in Kitchen, Five Piece Bath, No Stairs, Primary Suite, Walk-In Closet(s), Wet Bar
- Flooring: Carpet, Tile, Wood
- Windows: Double Pane Windows
- Has basement: No
- Number of fireplaces: 2
- Fireplace features: Bedroom, Gas Log, Living Room
Interior area
- Total structure area: 1,470
- Total interior livable area: 1,470 sqft
- Finished area above ground: 1,470
Property
Parking
- Total spaces: 2
- Parking features: Garage
- Garage spaces: 2
Accessibility
- Accessibility features: Accessible Approach with Ramp
Features
- Levels: One
- Stories: 1
- Patio & porch: Front Porch, Patio
- Exterior features: Private Yard
- Fencing: Partial
Lot
- Size: 6,250 sqft
- Features: Level
Details
- Parcel number: 526619024
- Zoning: E-SU-DX
- Special conditions: Standard
Construction
Type & style
- Home type: SingleFamily
- Property subtype: Single Family Residence
Materials
- Frame, Wood Siding
- Roof: Composition
Condition
- Year built: 1942
Utilities & green energy
- Sewer: Public Sewer
- Water: Public
Community & neighborhood
Security
- Security features: Carbon Monoxide Detector(s), Smoke Detector(s)
Location
- Region: Denver
- Subdivision: University
Other
Other facts
- Listing terms: Cash,Conventional
- Ownership: Individual
- Road surface type: Paved
Price history
| Date | Event | Price |
|---|---|---|
| 8/25/2023 | Sold | $696,410+124.6%$474/sqft |
Source: | ||
| 11/8/2012 | Sold | $310,000-7.5%$211/sqft |
Source: Public Record Report a problem | ||
| 9/8/2012 | Listed for sale | $335,000+0%$228/sqft |
Source: Coldwell Banker Residential Brokerage - Denver Central #1126673 Report a problem | ||
| 5/19/2011 | Listing removed | $334,900$228/sqft |
Source: Coldwell Banker Residential Brokerage - Denver West #974956 Report a problem | ||
| 4/16/2011 | Price change | $334,900-1.2%$228/sqft |
Source: Coldwell Banker Residential Brokerage - Denver West #974956 Report a problem | ||
Public tax history
| Year | Property taxes | Tax assessment |
|---|---|---|
| 2024 | $3,592 +24% | $46,350 -6.4% |
| 2023 | $2,896 +3.6% | $49,510 +36% |
| 2022 | $2,794 +0.6% | $36,410 -2.8% |
Find assessor info on the county website
Neighborhood: University
Nearby schools
GreatSchools rating
- 8/10Asbury Elementary SchoolGrades: K-5Distance: 0.8 mi
- 6/10Grant Middle SchoolGrades: 6-8Distance: 1.4 mi
- 7/10South High SchoolGrades: 9-12Distance: 1.6 mi
Schools provided by the listing agent
- Elementary: Asbury
- Middle: Grant
- High: South
- District: Denver 1
Source: REcolorado. This data may not be complete. We recommend contacting the local school district to confirm school assignments for this home.
Get a cash offer in 3 minutes
Find out how much your home could sell for in as little as 3 minutes with a no-obligation cash offer.
Estimated market value
$715,000
Get a cash offer in 3 minutes
Find out how much your home could sell for in as little as 3 minutes with a no-obligation cash offer.
Estimated market value
$715,000
