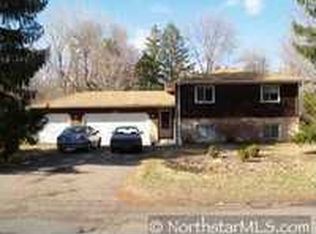Closed
$285,000
2601 Sherwood Rd, Mounds View, MN 55112
3beds
1,627sqft
Single Family Residence
Built in 1970
0.28 Acres Lot
$285,500 Zestimate®
$175/sqft
$2,402 Estimated rent
Home value
$285,500
$257,000 - $317,000
$2,402/mo
Zestimate® history
Loading...
Owner options
Explore your selling options
What's special
One year home warranty, pre inspected and furnace inspection all done & paid by seller. Excellent value on a charming property in Mounds View! This home offers three main-level bedrooms plus an office in the clean, finished basement. You'll love the spacious 3-car garage and large shed, providing ample storage for all your needs. The property backs up to a peaceful wooded area on a quiet street, perfect for enjoying nature. The kitchen and dining area overlook the deck and scenic woods, making it ideal for gatherings. Located in the desirable Mounds View School District, with plenty of extra storage throughout. Move in and make it your own!
Zillow last checked: 8 hours ago
Listing updated: February 21, 2026 at 10:17pm
Listed by:
Anthony J. Sablak 651-210-0337,
Edina Realty, Inc.,
Irena Sablak 763-447-7530
Bought with:
Ronal Bustamante Ortega
RE/MAX Results
Source: NorthstarMLS as distributed by MLS GRID,MLS#: 6654685
Facts & features
Interior
Bedrooms & bathrooms
- Bedrooms: 3
- Bathrooms: 2
- Full bathrooms: 1
- 1/4 bathrooms: 1
Bedroom
- Level: Main
- Area: 144 Square Feet
- Dimensions: 12x12
Bedroom 2
- Level: Main
- Area: 120 Square Feet
- Dimensions: 12x10
Bedroom 3
- Level: Main
- Area: 120 Square Feet
- Dimensions: 12x10
Dining room
- Level: Main
- Area: 90 Square Feet
- Dimensions: 10x9
Family room
- Level: Lower
- Area: 275 Square Feet
- Dimensions: 25x11
Kitchen
- Level: Main
- Area: 99 Square Feet
- Dimensions: 11x9
Laundry
- Level: Lower
- Area: 143 Square Feet
- Dimensions: 13x11
Living room
- Level: Main
- Area: 228 Square Feet
- Dimensions: 19x12
Office
- Level: Lower
- Area: 108 Square Feet
- Dimensions: 12x9
Heating
- Forced Air
Cooling
- Central Air
Appliances
- Included: Cooktop
Features
- Basement: Block,Finished,Partially Finished
Interior area
- Total structure area: 1,627
- Total interior livable area: 1,627 sqft
- Finished area above ground: 1,063
- Finished area below ground: 564
Property
Parking
- Total spaces: 3
- Parking features: Detached Garage, Gravel, Garage Door Opener, Heated Garage, Multiple Garages
- Garage spaces: 3
- Has uncovered spaces: Yes
- Details: Garage Dimensions (24x30)
Accessibility
- Accessibility features: None
Features
- Levels: One
- Stories: 1
Lot
- Size: 0.28 Acres
- Dimensions: 150 x 80
Details
- Additional structures: Garage(s), Storage Shed
- Foundation area: 1063
- Parcel number: 063023140014
- Zoning description: Residential-Multi-Family
Construction
Type & style
- Home type: SingleFamily
- Property subtype: Single Family Residence
Materials
- Block
Condition
- New construction: No
- Year built: 1970
Utilities & green energy
- Electric: Circuit Breakers
- Gas: Natural Gas
- Sewer: City Sewer/Connected
- Water: City Water/Connected
Community & neighborhood
Location
- Region: Mounds View
- Subdivision: Section 6 Town 30 Range 23
HOA & financial
HOA
- Has HOA: No
Price history
| Date | Event | Price |
|---|---|---|
| 2/21/2025 | Sold | $285,000-1.7%$175/sqft |
Source: | ||
| 2/17/2025 | Pending sale | $290,000$178/sqft |
Source: | ||
| 1/30/2025 | Listed for sale | $290,000$178/sqft |
Source: | ||
| 12/2/2024 | Listing removed | $290,000$178/sqft |
Source: | ||
| 11/15/2024 | Listed for sale | $290,000-3.3%$178/sqft |
Source: | ||
Public tax history
| Year | Property taxes | Tax assessment |
|---|---|---|
| 2025 | $3,544 +6.5% | $276,000 +0.3% |
| 2024 | $3,328 +15.8% | $275,200 +5.1% |
| 2023 | $2,874 -5.8% | $261,800 +12.7% |
Find assessor info on the county website
Neighborhood: 55112
Nearby schools
GreatSchools rating
- 4/10Pinewood Elementary SchoolGrades: 1-5Distance: 1.1 mi
- 5/10Edgewood Middle SchoolGrades: 6-8Distance: 1.4 mi
- 8/10Irondale Senior High SchoolGrades: 9-12Distance: 1.8 mi
Get a cash offer in 3 minutes
Find out how much your home could sell for in as little as 3 minutes with a no-obligation cash offer.
Estimated market value$285,500
Get a cash offer in 3 minutes
Find out how much your home could sell for in as little as 3 minutes with a no-obligation cash offer.
Estimated market value
$285,500
