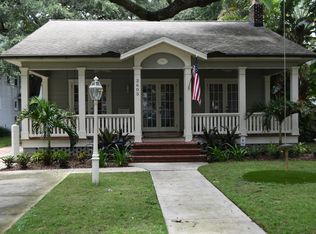Sold for $2,050,000 on 06/10/24
$2,050,000
2601 W Prospect Rd, Tampa, FL 33629
4beds
3,642sqft
Single Family Residence
Built in 1924
0.32 Acres Lot
$2,084,700 Zestimate®
$563/sqft
$7,989 Estimated rent
Home value
$2,084,700
$1.90M - $2.31M
$7,989/mo
Zestimate® history
Loading...
Owner options
Explore your selling options
What's special
Welcome to 2601 W. Prospect Road in the heart of New Suburb Beautiful - Tampa's most coveted neighborhood. This updated Historical home is spacious with a great floor plan. You'll find a Formal Living Room with a wood burning fireplace, a formal Dining Room for hosting large dinner parties, a Great Room that overlooks the courtyard and has a wood burning fireplace, additionally a Kitchen/Family Room combo overlooking the pool. Abundant windows allow for beautiful natural light throughout. Classic hardwood floors have been beautifully maintained. The Chef’s Kitchen with granite countertops, solid wood cabinetry, island, bar with wine refrigerator, and gas range provides the perfect place to prepare fabulous meals and entertain. French doors lead from the Family Room to an extra large pool and patio. This oversized lot also provides a large grassy area for pets and yard games. You'll find a large private office on the first floor, too. Upstairs the Primary Bedroom offers a balcony overlooking the pool, plenty of closet space, and an en-suite bathroom. The three additional bedrooms upstairs share two full hall bathrooms. Don’t miss this rare opportunity to own in the best South Tampa neighborhood.
Zillow last checked: 8 hours ago
Listing updated: June 11, 2024 at 03:54pm
Listing Provided by:
Irene Few 813-220-5339,
COASTAL PROPERTIES GROUP INTER 813-553-6869
Bought with:
Teale Smith, 3418113
KELLER WILLIAMS SOUTH TAMPA
Source: Stellar MLS,MLS#: T3527486 Originating MLS: Tampa
Originating MLS: Tampa

Facts & features
Interior
Bedrooms & bathrooms
- Bedrooms: 4
- Bathrooms: 5
- Full bathrooms: 3
- 1/2 bathrooms: 2
Primary bedroom
- Features: En Suite Bathroom, Makeup/Vanity Space, Walk-In Closet(s)
- Level: Second
Kitchen
- Features: Bar, Breakfast Bar, Built-In Shelving, Pantry, Kitchen Island, Built-in Features, Exhaust Fan, Granite Counters, Stone Counters, Tall Countertops
- Level: First
Living room
- Level: First
Heating
- Electric, Heat Pump, Zoned
Cooling
- Central Air, Zoned
Appliances
- Included: Oven, Dishwasher, Disposal, Dryer, Electric Water Heater, Exhaust Fan, Gas Water Heater, Ice Maker, Range, Range Hood, Refrigerator, Tankless Water Heater, Washer, Wine Refrigerator
- Laundry: Gas Dryer Hookup, Inside, Washer Hookup
Features
- Built-in Features, Crown Molding, Eating Space In Kitchen, High Ceilings, Kitchen/Family Room Combo, PrimaryBedroom Upstairs, Solid Wood Cabinets, Stone Counters, Thermostat, Walk-In Closet(s)
- Flooring: Carpet, Ceramic Tile, Parquet, Hardwood
- Doors: French Doors
- Windows: Window Treatments
- Has fireplace: Yes
Interior area
- Total structure area: 3,642
- Total interior livable area: 3,642 sqft
Property
Parking
- Total spaces: 2
- Parking features: Garage
- Garage spaces: 2
Features
- Levels: Two
- Stories: 2
- Exterior features: Balcony, Courtyard, Irrigation System, Lighting, Sidewalk, Storage
- Has private pool: Yes
- Pool features: Gunite, In Ground, Outside Bath Access, Pool Sweep
Lot
- Size: 0.32 Acres
Details
- Parcel number: A2729183PB00000000095.0
- Zoning: RS-60
- Special conditions: None
Construction
Type & style
- Home type: SingleFamily
- Property subtype: Single Family Residence
Materials
- Stucco, Wood Frame
- Foundation: Crawlspace
- Roof: Shingle
Condition
- New construction: No
- Year built: 1924
Utilities & green energy
- Sewer: Public Sewer
- Water: Public
- Utilities for property: BB/HS Internet Available, Cable Available, Electricity Connected, Natural Gas Available, Natural Gas Connected, Public, Street Lights, Water Connected
Community & neighborhood
Location
- Region: Tampa
- Subdivision: NEW SUBURB BEAUTIFUL
HOA & financial
HOA
- Has HOA: No
Other fees
- Pet fee: $0 monthly
Other financial information
- Total actual rent: 0
Other
Other facts
- Listing terms: Cash,Conventional
- Ownership: Fee Simple
- Road surface type: Paved
Price history
| Date | Event | Price |
|---|---|---|
| 6/10/2024 | Sold | $2,050,000-6.8%$563/sqft |
Source: | ||
| 5/20/2024 | Pending sale | $2,200,000$604/sqft |
Source: | ||
| 5/20/2024 | Listed for sale | $2,200,000+175%$604/sqft |
Source: | ||
| 5/23/2003 | Sold | $800,000+52.4%$220/sqft |
Source: Public Record Report a problem | ||
| 5/19/2000 | Sold | $525,000$144/sqft |
Source: Public Record Report a problem | ||
Public tax history
| Year | Property taxes | Tax assessment |
|---|---|---|
| 2024 | $12,416 +2.4% | $1,459,403 +119.2% |
| 2023 | $12,131 +2.5% | $665,926 +3% |
| 2022 | $11,830 +1.1% | $646,530 +3% |
Find assessor info on the county website
Neighborhood: New Suburb Beautiful
Nearby schools
GreatSchools rating
- 8/10Mitchell Elementary SchoolGrades: PK-5Distance: 0.9 mi
- 9/10Wilson Middle SchoolGrades: 6-8Distance: 1.4 mi
- 8/10Plant High SchoolGrades: 9-12Distance: 0.8 mi
Schools provided by the listing agent
- Elementary: Mitchell-HB
- Middle: Wilson-HB
- High: Plant-HB
Source: Stellar MLS. This data may not be complete. We recommend contacting the local school district to confirm school assignments for this home.
Get a cash offer in 3 minutes
Find out how much your home could sell for in as little as 3 minutes with a no-obligation cash offer.
Estimated market value
$2,084,700
Get a cash offer in 3 minutes
Find out how much your home could sell for in as little as 3 minutes with a no-obligation cash offer.
Estimated market value
$2,084,700
