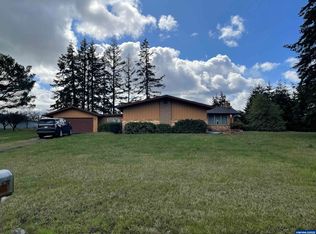Beautiful farmland with home and shop. Possible dual living. 3 bed, 2 Bath with open concept in main living area. Separate family room. Vaulted ceilings. Perrydale water. 59 acres mostly farmland. Attached garage plus detached shop. Natural gas range, water heater and fireplace. Walk-in vault. Great views. Also, see farm listing at RMLS # 20428814.
This property is off market, which means it's not currently listed for sale or rent on Zillow. This may be different from what's available on other websites or public sources.

