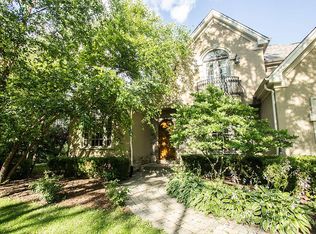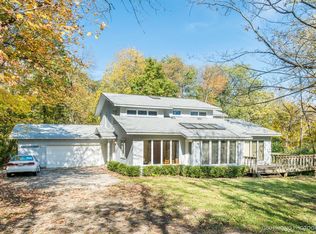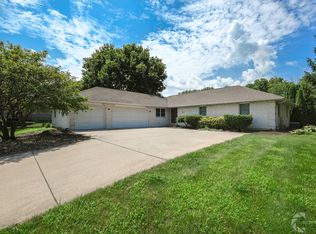Closed
$688,000
26015 W Airport Rd, Minooka, IL 60447
3beds
2,892sqft
Single Family Residence
Built in 1986
4.45 Acres Lot
$656,700 Zestimate®
$238/sqft
$3,221 Estimated rent
Home value
$656,700
$604,000 - $709,000
$3,221/mo
Zestimate® history
Loading...
Owner options
Explore your selling options
What's special
Welcome to your new home..... Absolutely stunning views from every room of your house. Located in the Chicago Glider Club Community. This 3 bedroom 2 bath ranch has a full finished walk out basement. You are situated on over 5 acres of land that backs to the river. This is unincorporated and you are able to have horses here. You have a 41 x 45 airplane hanger with HIFOLD door! Your ranch home has a shaker roof, newer windows, HWH 2022, Heat 2015, the driveway was done in 2014. Your home has so many unique features. To begin with, there is exposed Chicago Brick in the kitchen, hand scraped hardwood floors (2015), vaulted ceiling with skylight, built in library with ladder in the family room, updated bathrooms, Primary suite offers a walk-in closet as well as a walk-in shower with custom tile work. Your suite has a separate sitting room to watch wildlife or to sit, relax and read a book while warming up next to your Ben Franklin wood burning stove. Your home has generator hook up in the garage. The generator will go with the sale of the home. Your home has walking paths and tons of nature! At the back of your property is the DuPage river. You have a small pier used to drop in your kayak, canoe or tube.
Zillow last checked: 8 hours ago
Listing updated: June 10, 2025 at 03:24pm
Listing courtesy of:
Stephanie Clauson 815-467-1583,
Realtopia Real Estate Inc
Bought with:
Christina White
Baird & Warner
Source: MRED as distributed by MLS GRID,MLS#: 12349110
Facts & features
Interior
Bedrooms & bathrooms
- Bedrooms: 3
- Bathrooms: 3
- Full bathrooms: 2
- 1/2 bathrooms: 1
Primary bedroom
- Features: Flooring (Hardwood), Bathroom (Full, Shower Only)
- Level: Main
- Area: 234 Square Feet
- Dimensions: 13X18
Bedroom 2
- Features: Flooring (Carpet)
- Level: Main
- Area: 154 Square Feet
- Dimensions: 11X14
Bedroom 3
- Level: Basement
- Area: 350 Square Feet
- Dimensions: 14X25
Breakfast room
- Features: Flooring (Hardwood)
- Level: Main
- Area: 120 Square Feet
- Dimensions: 10X12
Dining room
- Features: Flooring (Hardwood)
- Level: Main
- Area: 120 Square Feet
- Dimensions: 10X12
Family room
- Features: Flooring (Hardwood)
- Level: Main
- Area: 247 Square Feet
- Dimensions: 13X19
Foyer
- Features: Flooring (Hardwood)
- Level: Main
- Area: 96 Square Feet
- Dimensions: 8X12
Other
- Features: Flooring (Hardwood)
- Level: Main
- Area: 110 Square Feet
- Dimensions: 10X11
Kitchen
- Features: Kitchen (Eating Area-Table Space, Pantry-Closet, Breakfast Room, Granite Counters, Updated Kitchen), Flooring (Hardwood)
- Level: Main
- Area: 120 Square Feet
- Dimensions: 10X12
Laundry
- Level: Basement
- Area: 221 Square Feet
- Dimensions: 13X17
Living room
- Features: Flooring (Carpet)
- Level: Main
- Area: 230 Square Feet
- Dimensions: 10X23
Recreation room
- Level: Basement
- Area: 325 Square Feet
- Dimensions: 13X25
Storage
- Level: Basement
- Area: 221 Square Feet
- Dimensions: 13X17
Walk in closet
- Features: Flooring (Hardwood)
- Level: Main
- Area: 35 Square Feet
- Dimensions: 5X7
Heating
- Propane
Cooling
- Central Air
Appliances
- Included: Range, Microwave, Dishwasher, Refrigerator, Washer, Dryer, Stainless Steel Appliance(s), Water Softener Owned
- Laundry: In Unit
Features
- Cathedral Ceiling(s), 1st Floor Bedroom, 1st Floor Full Bath, Built-in Features, Walk-In Closet(s), Bookcases, Granite Counters, Separate Dining Room, Workshop
- Flooring: Hardwood
- Windows: Skylight(s)
- Basement: Finished,Exterior Entry,Rec/Family Area,Full,Walk-Out Access
- Attic: Full,Interior Stair,Pull Down Stair
- Number of fireplaces: 2
- Fireplace features: Family Room, Master Bedroom, Basement
Interior area
- Total structure area: 0
- Total interior livable area: 2,892 sqft
Property
Parking
- Total spaces: 2
- Parking features: Asphalt, Garage Door Opener, Garage, On Site, Garage Owned, Attached, Detached
- Attached garage spaces: 2
- Has uncovered spaces: Yes
Accessibility
- Accessibility features: No Disability Access
Features
- Stories: 1
- Patio & porch: Patio
- Exterior features: Dock
- Has view: Yes
- View description: Back of Property
- Water view: Back of Property
Lot
- Size: 4.45 Acres
- Dimensions: 150 X 1292
- Features: Water Rights, Wooded, Mature Trees
Details
- Parcel number: 0410182000120000
- Special conditions: None
Construction
Type & style
- Home type: SingleFamily
- Architectural style: Ranch
- Property subtype: Single Family Residence
Materials
- Cedar
- Roof: Shake
Condition
- New construction: No
- Year built: 1986
Utilities & green energy
- Electric: Circuit Breakers
- Sewer: Septic Tank
- Water: Well
Community & neighborhood
Location
- Region: Minooka
HOA & financial
HOA
- Has HOA: Yes
- HOA fee: $170 annually
- Services included: Insurance, Snow Removal
Other
Other facts
- Has irrigation water rights: Yes
- Listing terms: Conventional
- Ownership: Fee Simple w/ HO Assn.
Price history
| Date | Event | Price |
|---|---|---|
| 6/10/2025 | Sold | $688,000+159.6%$238/sqft |
Source: | ||
| 5/18/1995 | Sold | $265,000$92/sqft |
Source: Public Record Report a problem | ||
Public tax history
| Year | Property taxes | Tax assessment |
|---|---|---|
| 2023 | $10,100 +4.4% | $141,125 +6.6% |
| 2022 | $9,678 +7.4% | $132,348 +5.8% |
| 2021 | $9,009 +3.7% | $125,092 +2.2% |
Find assessor info on the county website
Neighborhood: 60447
Nearby schools
GreatSchools rating
- 8/10Three Rivers SchoolGrades: 5-6Distance: 0.8 mi
- 9/10Channahon Junior High SchoolGrades: 7-8Distance: 1.5 mi
- 9/10Minooka Community High SchoolGrades: 9-12Distance: 1.7 mi
Schools provided by the listing agent
- High: Minooka Community High School
- District: 17
Source: MRED as distributed by MLS GRID. This data may not be complete. We recommend contacting the local school district to confirm school assignments for this home.

Get pre-qualified for a loan
At Zillow Home Loans, we can pre-qualify you in as little as 5 minutes with no impact to your credit score.An equal housing lender. NMLS #10287.
Sell for more on Zillow
Get a free Zillow Showcase℠ listing and you could sell for .
$656,700
2% more+ $13,134
With Zillow Showcase(estimated)
$669,834

