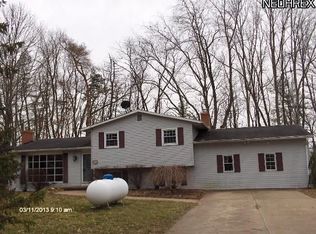Sold for $190,000
$190,000
26017 Hartley Rd, Beloit, OH 44609
3beds
1,697sqft
Single Family Residence
Built in 1976
0.65 Acres Lot
$202,700 Zestimate®
$112/sqft
$1,599 Estimated rent
Home value
$202,700
Estimated sales range
Not available
$1,599/mo
Zestimate® history
Loading...
Owner options
Explore your selling options
What's special
Adorable move in ready ranch. Lots of updates. Charming country home just 10 minutes from Salem and 10 minutes from Alliance. Fresh eggs (you bring the chickens, the coop is there) Large corner lot. The home has lots of storage space and built in shelves. Basement is finished with a family room, laundry room, extra room that can be used for storage, a workout room or whatever your space requires, pool table, bar and wood burning stove (which will stay). Large deck off the kitchen overlooking the backyard. Really a must see. Don't wait.
Zillow last checked: 8 hours ago
Listing updated: February 11, 2025 at 06:57am
Listing Provided by:
Lisa M Tentler LisaTentler.C21@gmail.com330-207-1621,
CENTURY 21 Lakeside Realty
Bought with:
Adele M Applegate, 2014002320
Berkshire Hathaway HomeServices Stouffer Realty
Source: MLS Now,MLS#: 5088168 Originating MLS: Youngstown Columbiana Association of REALTORS
Originating MLS: Youngstown Columbiana Association of REALTORS
Facts & features
Interior
Bedrooms & bathrooms
- Bedrooms: 3
- Bathrooms: 2
- Full bathrooms: 2
- Main level bathrooms: 1
- Main level bedrooms: 3
Primary bedroom
- Description: Flooring: Hardwood
- Level: First
- Dimensions: 12 x 12
Bedroom
- Description: Flooring: Hardwood
- Level: First
- Dimensions: 12 x 11
Bedroom
- Description: Flooring: Hardwood
- Level: First
- Dimensions: 9 x 9
Bathroom
- Description: Flooring: Luxury Vinyl Tile
- Level: First
- Dimensions: 8 x 5
Bathroom
- Description: Flooring: Luxury Vinyl Tile
- Level: Basement
- Dimensions: 9 x 7
Eat in kitchen
- Description: Flooring: Ceramic Tile
- Level: First
- Dimensions: 20 x 13
Family room
- Description: Flooring: Luxury Vinyl Tile
- Features: Built-in Features, Fireplace, Bar
- Level: Basement
- Dimensions: 25 x 20
Laundry
- Description: Flooring: Concrete
- Level: Basement
- Dimensions: 13 x 7
Living room
- Description: Flooring: Hardwood
- Level: First
- Dimensions: 19 x 12
Heating
- Electric, Forced Air, Heat Pump
Cooling
- Central Air, Ceiling Fan(s)
Appliances
- Included: Dishwasher, Range
- Laundry: In Basement
Features
- Windows: Double Pane Windows
- Basement: Full,Finished,Sump Pump
- Number of fireplaces: 1
- Fireplace features: Basement, Wood Burning Stove
Interior area
- Total structure area: 1,697
- Total interior livable area: 1,697 sqft
- Finished area above ground: 1,134
- Finished area below ground: 563
Property
Parking
- Total spaces: 2
- Parking features: Attached, Detached, Garage
- Attached garage spaces: 2
Features
- Levels: One
- Stories: 1
- Patio & porch: Deck
Lot
- Size: 0.65 Acres
Details
- Additional structures: Poultry Coop, Shed(s)
- Additional parcels included: 3201015000
- Parcel number: 3202059000
Construction
Type & style
- Home type: SingleFamily
- Architectural style: Ranch
- Property subtype: Single Family Residence
Materials
- Brick
- Foundation: Block
- Roof: Asphalt,Fiberglass
Condition
- Updated/Remodeled
- Year built: 1976
Utilities & green energy
- Sewer: Septic Tank
- Water: Well
Community & neighborhood
Location
- Region: Beloit
- Subdivision: Frank
Other
Other facts
- Listing terms: Cash,Conventional,FHA,USDA Loan,VA Loan
Price history
| Date | Event | Price |
|---|---|---|
| 12/31/2024 | Sold | $190,000-5%$112/sqft |
Source: | ||
| 12/17/2024 | Pending sale | $200,000$118/sqft |
Source: | ||
| 12/11/2024 | Price change | $200,000-7%$118/sqft |
Source: | ||
| 12/6/2024 | Listed for sale | $215,000+22.5%$127/sqft |
Source: | ||
| 6/24/2023 | Listing removed | -- |
Source: | ||
Public tax history
| Year | Property taxes | Tax assessment |
|---|---|---|
| 2024 | $1,591 0% | $54,570 |
| 2023 | $1,592 -6.7% | $54,570 |
| 2022 | $1,706 +198.9% | $54,570 +56.2% |
Find assessor info on the county website
Neighborhood: 44609
Nearby schools
GreatSchools rating
- 8/10West Branch Middle SchoolGrades: 5-7Distance: 2 mi
- 6/10West Branch High SchoolGrades: 8-12Distance: 2 mi
- NAWest Branch Intermediate SchoolGrades: 3-4Distance: 2 mi
Schools provided by the listing agent
- District: West Branch LSD - 5012
Source: MLS Now. This data may not be complete. We recommend contacting the local school district to confirm school assignments for this home.
Get pre-qualified for a loan
At Zillow Home Loans, we can pre-qualify you in as little as 5 minutes with no impact to your credit score.An equal housing lender. NMLS #10287.
Sell for more on Zillow
Get a Zillow Showcase℠ listing at no additional cost and you could sell for .
$202,700
2% more+$4,054
With Zillow Showcase(estimated)$206,754
