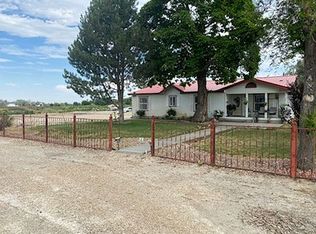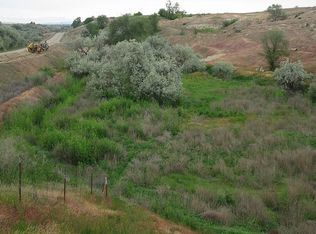Sold
Price Unknown
26019 Klahr Rd, Parma, ID 83660
5beds
6baths
4,124sqft
Single Family Residence
Built in 2004
7.16 Acres Lot
$1,307,700 Zestimate®
$--/sqft
$4,550 Estimated rent
Home value
$1,307,700
$1.20M - $1.43M
$4,550/mo
Zestimate® history
Loading...
Owner options
Explore your selling options
What's special
Welcome to this magnificent estate featuring 5 bedrooms, 5.5 baths and breathtaking views. Enjoy peace and tranquility on 7.16 acres, ideal for animal lovers with plenty of pasture space. The layout allows for two separate living quarters enhancing privacy and flexible use. The main living quarter offers 3 bedrooms and 2.5 baths, showcasing gorgeous upgrades throughout, including a spacious oversized living room, upgraded cabinets, and modern day appliances. The attached guest home features 2 bedrooms and 2 bathrooms and all the amenities for a cozy stay. The property includes a 2400 sq ft barn , which features a loft and full sized bathroom. Enjoy the oversized covered patio and mature landscaping while entertaining guests or simply taking it all in on your own. Additionally, there is an option to purchase an additional 26 acres connected to the property , providing endless possibilities for expansion or investment. Discover the lifestyle you've always dreamed of.
Zillow last checked: 8 hours ago
Listing updated: October 01, 2025 at 08:34am
Listed by:
Jennifer Curtiss 208-695-1196,
Silvercreek Realty Group
Bought with:
Trayce Ghislain
Silvercreek Realty Group
Source: IMLS,MLS#: 98954810
Facts & features
Interior
Bedrooms & bathrooms
- Bedrooms: 5
- Bathrooms: 6
- Main level bathrooms: 3
- Main level bedrooms: 2
Primary bedroom
- Level: Upper
Bedroom 2
- Level: Upper
Bedroom 3
- Level: Upper
Bedroom 4
- Level: Upper
Bedroom 5
- Level: Upper
Family room
- Level: Main
Kitchen
- Level: Main
Living room
- Level: Main
Heating
- Heated, Forced Air, Propane
Cooling
- Central Air
Appliances
- Included: Gas Water Heater, Tankless Water Heater, Dishwasher, Disposal, Double Oven, Microwave, Oven/Range Built-In, Refrigerator, Water Softener Owned, Gas Range
Features
- Bathroom, Loft, Bath-Master, Split Bedroom, Den/Office, Family Room, Great Room, Two Kitchens, Two Master Bedrooms, Breakfast Bar, Number of Baths Main Level: 3, Number of Baths Upper Level: 2, Bonus Room Level: Main
- Flooring: Concrete, Tile
- Has basement: No
- Number of fireplaces: 2
- Fireplace features: Two, Pellet Stove, Propane
Interior area
- Total structure area: 4,124
- Total interior livable area: 4,124 sqft
- Finished area above ground: 4,124
- Finished area below ground: 0
Property
Parking
- Total spaces: 4
- Parking features: Garage Door Access, Attached, RV Access/Parking, Driveway
- Attached garage spaces: 4
- Has uncovered spaces: Yes
Features
- Levels: Two
- Fencing: Full,Wire,Wood
- Has view: Yes
Lot
- Size: 7.16 Acres
- Dimensions: 707 x 445
- Features: 5 - 9.9 Acres, Garden, Horses, Irrigation Available, Views, Chickens, Corner Lot, Auto Sprinkler System, Partial Sprinkler System, Pressurized Irrigation Sprinkler System
Details
- Additional structures: Barn(s), Corral(s), Shed(s), Separate Living Quarters
- Parcel number: R38644010A0
- Horses can be raised: Yes
Construction
Type & style
- Home type: SingleFamily
- Property subtype: Single Family Residence
Materials
- Frame, Stone, HardiPlank Type
- Roof: Architectural Style
Condition
- Year built: 2004
Utilities & green energy
- Sewer: Septic Tank
- Water: Well
- Utilities for property: Electricity Connected
Community & neighborhood
Location
- Region: Parma
Other
Other facts
- Listing terms: Cash,Conventional
- Ownership: Fee Simple
Price history
Price history is unavailable.
Public tax history
| Year | Property taxes | Tax assessment |
|---|---|---|
| 2025 | -- | $1,004,260 +4% |
| 2024 | $4,778 -3.1% | $965,380 +2.7% |
| 2023 | $4,930 -6.6% | $939,550 -1.8% |
Find assessor info on the county website
Neighborhood: 83660
Nearby schools
GreatSchools rating
- 5/10Parma Middle SchoolGrades: 5-8Distance: 1.6 mi
- 6/10Parma High SchoolGrades: 9-12Distance: 1.6 mi
- 7/10Maxine Johnson Elementary SchoolGrades: PK-4Distance: 1.9 mi
Schools provided by the listing agent
- Elementary: Parma
- Middle: Parma Jr
- High: Parma
- District: Parma School District #137
Source: IMLS. This data may not be complete. We recommend contacting the local school district to confirm school assignments for this home.

