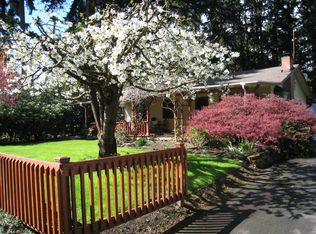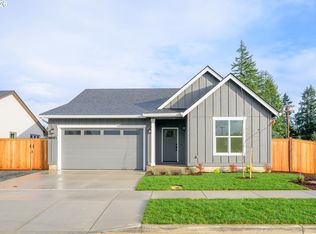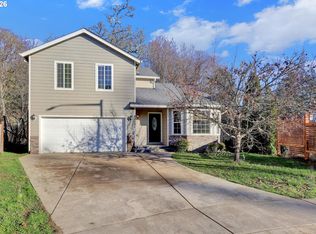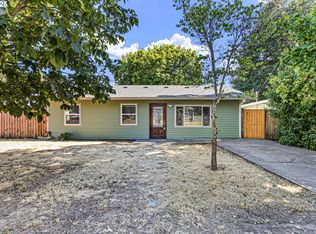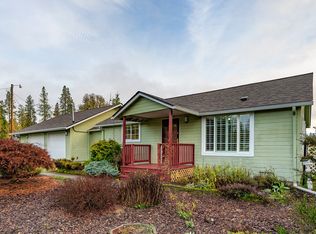Country,Comfort & City Convenience—Welcome to 26019 Marina RdThis beautifully updated 3 bed, 2 bath home on nearly half an acre offers peaceful country vibes and easy access to town. Tucked behind a fully fenced .43 acre lot, this 1,694 sq ft home has under gone many upgrades throughout. Inside, you’ll find a newly updated modern kitchen with sparkling quartz countertops,Updated appliances including new dishwasher, New laminate flooring, Fresh interior paint in main living areas, A cozy wood stove insert framed by a beautiful oversized rock wall fireplace. This home offers separate living spaces such as a living room,separate family room, and a spacious dining room. Indoor laundry room with cabinets for storage, The primary suite includes a walk-in closet, updated bathroom flooring, and private slider access to the back patio for morning coffee or evening relaxation. Outside, you'll find a large two-car garage with a dedicated storage closet,Covered RV/boat storage with 50-amp service,Two covered patios for year-round outdoor enjoyment, and plenty of room to garden, park extra vehicles, or store your toys. Located just 10 minutes from Fern Ridge Reservoir makes it perfect for weekend boating, fishing, and water fun. 10 minutes to Downtown Veneta, 12 minutes to West 11th and belt line, 20 minutes to Junction City, and a quick 45 minute drive to the Oregon Coast. If you're looking for a move-in ready country home with modern updates and space to live, play, and park look no further this is it.
Active
$485,000
26019 Marina Rd, Veneta, OR 97487
3beds
1,694sqft
Est.:
Residential, Single Family Residence
Built in 1968
0.43 Acres Lot
$-- Zestimate®
$286/sqft
$-- HOA
What's special
Separate living spacesFresh interior paintUpdated appliancesWalk-in closetTwo covered patiosNew laminate flooringIndoor laundry room
- 184 days |
- 1,859 |
- 68 |
Likely to sell faster than
Zillow last checked: 8 hours ago
Listing updated: January 07, 2026 at 12:54am
Listed by:
Amanda Parker 541-579-1010,
Parker Heights Realty
Source: RMLS (OR),MLS#: 391653607
Tour with a local agent
Facts & features
Interior
Bedrooms & bathrooms
- Bedrooms: 3
- Bathrooms: 2
- Full bathrooms: 2
- Main level bathrooms: 2
Rooms
- Room types: Bedroom 2, Bedroom 3, Dining Room, Family Room, Kitchen, Living Room, Primary Bedroom
Primary bedroom
- Level: Main
Bedroom 2
- Level: Main
Bedroom 3
- Level: Main
Dining room
- Level: Main
Family room
- Level: Main
Kitchen
- Level: Main
Living room
- Level: Main
Heating
- Forced Air
Cooling
- Heat Pump
Appliances
- Included: Dishwasher, Free-Standing Range, Free-Standing Refrigerator, Electric Water Heater
- Laundry: Laundry Room
Features
- Quartz
- Flooring: Laminate, Vinyl, Wall to Wall Carpet
- Windows: Vinyl Frames
- Basement: Crawl Space
- Number of fireplaces: 1
- Fireplace features: Wood Burning
Interior area
- Total structure area: 1,694
- Total interior livable area: 1,694 sqft
Video & virtual tour
Property
Parking
- Total spaces: 2
- Parking features: Carport, Driveway, RV Access/Parking, RV Boat Storage, Attached
- Attached garage spaces: 2
- Has carport: Yes
- Has uncovered spaces: Yes
Accessibility
- Accessibility features: Garage On Main, Main Floor Bedroom Bath, Minimal Steps, One Level, Utility Room On Main, Accessibility
Features
- Levels: One
- Stories: 1
- Patio & porch: Patio
- Exterior features: Garden, RV Hookup, Yard
- Fencing: Fenced
Lot
- Size: 0.43 Acres
- Features: Level, Trees, SqFt 15000 to 19999
Details
- Additional structures: RVHookup, RVBoatStorage, ToolShed
- Parcel number: 0500221
- Zoning: RR2
Construction
Type & style
- Home type: SingleFamily
- Property subtype: Residential, Single Family Residence
Materials
- T111 Siding
- Foundation: Concrete Perimeter
- Roof: Composition
Condition
- Resale
- New construction: No
- Year built: 1968
Utilities & green energy
- Sewer: Septic Tank
- Water: Well
Community & HOA
HOA
- Has HOA: No
Location
- Region: Veneta
Financial & listing details
- Price per square foot: $286/sqft
- Tax assessed value: $449,897
- Annual tax amount: $3,605
- Date on market: 7/17/2025
- Listing terms: Conventional,FHA,VA Loan
- Road surface type: Paved
Estimated market value
Not available
Estimated sales range
Not available
Not available
Price history
Price history
| Date | Event | Price |
|---|---|---|
| 10/18/2025 | Price change | $485,000-3%$286/sqft |
Source: | ||
| 8/22/2025 | Price change | $500,000-3.7%$295/sqft |
Source: | ||
| 7/17/2025 | Listed for sale | $519,000+92.3%$306/sqft |
Source: | ||
| 6/10/2016 | Sold | $269,900+0.1%$159/sqft |
Source: | ||
| 4/24/2016 | Pending sale | $269,500$159/sqft |
Source: Windermere Real Estate/Lane County #16013060 Report a problem | ||
Public tax history
Public tax history
| Year | Property taxes | Tax assessment |
|---|---|---|
| 2025 | $3,710 +2.9% | $311,578 +3% |
| 2024 | $3,605 +2.6% | $302,503 +3% |
| 2023 | $3,513 +4.3% | $293,693 +3% |
Find assessor info on the county website
BuyAbility℠ payment
Est. payment
$2,834/mo
Principal & interest
$2345
Property taxes
$319
Home insurance
$170
Climate risks
Neighborhood: 97487
Nearby schools
GreatSchools rating
- 4/10Elmira Elementary SchoolGrades: K-5Distance: 2.1 mi
- 6/10Fern Ridge Middle SchoolGrades: 6-8Distance: 1.9 mi
- 5/10Elmira High SchoolGrades: 9-12Distance: 2.4 mi
Schools provided by the listing agent
- Elementary: Elmira
- Middle: Fern Ridge
- High: Elmira
Source: RMLS (OR). This data may not be complete. We recommend contacting the local school district to confirm school assignments for this home.
- Loading
- Loading
