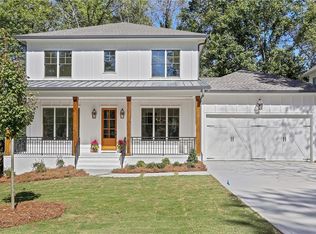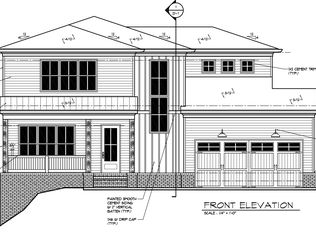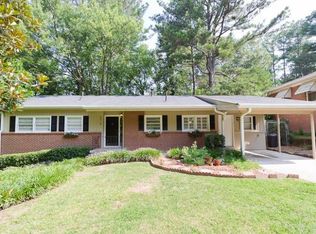Closed
$1,725,000
2602 Drew Valley Rd NE, Brookhaven, GA 30319
6beds
5,025sqft
Single Family Residence
Built in 2018
10,454.4 Square Feet Lot
$1,703,200 Zestimate®
$343/sqft
$7,255 Estimated rent
Home value
$1,703,200
$1.57M - $1.86M
$7,255/mo
Zestimate® history
Loading...
Owner options
Explore your selling options
What's special
Step into perfection with this luxurious craftsman-style residence that offers 5-bedroom, 4 bath home on a fully finished basement - all blending timeless character with modern ease. From the moment you arrive, curated landscaping and a welcoming front porch hint at the thoughtful design within. Inside, warm hardwood floors, airy 10-foot ceilings, and graceful details create a space that feels both refined and livable. The main level flows effortlessly, with a dedicated home office, formal dining room, and an expansive family room that opens to a covered deck-ideal for quiet mornings or open-air entertaining. The chef's kitchen is a true centerpiece, designed with an oversized quartz island, sleek stainless steel appliances, custom cabinetry, and a walk-through butler's pantry. Upstairs, the primary suite is a luxurious escape featuring tray ceilings, an oversized walk-in closet, and a spa-style bath complete with double vanities and a statement shower built for indulgence. The finished basement offers additional flexibility for work, guests, movie theater, or play, with turf backyard is equipped with an irrigation system and mature plantings-an outdoor sanctuary just minutes from the energy of Brookhaven's newest Parkside Development for dining, shopping, and everyday essentials. This is more than a home-it's a lifestyle, built for comfort, connection, and elevated living in one of Atlanta's most sought-after neighborhoods.
Zillow last checked: 8 hours ago
Listing updated: September 02, 2025 at 11:56am
Listed by:
Mike Toltzis 404-376-9135,
Compass
Bought with:
John Eder, 273733
Atlanta Communities
Source: GAMLS,MLS#: 10537597
Facts & features
Interior
Bedrooms & bathrooms
- Bedrooms: 6
- Bathrooms: 5
- Full bathrooms: 5
- Main level bathrooms: 1
- Main level bedrooms: 1
Dining room
- Features: Seats 12+
Kitchen
- Features: Breakfast Bar, Kitchen Island, Walk-in Pantry
Heating
- Central, Zoned
Cooling
- Central Air, Zoned
Appliances
- Included: Dishwasher, Refrigerator
- Laundry: Upper Level
Features
- Beamed Ceilings, Bookcases, Double Vanity, High Ceilings, Tray Ceiling(s), Walk-In Closet(s), Wet Bar
- Flooring: Hardwood
- Basement: Daylight,Finished,Full
- Number of fireplaces: 1
- Fireplace features: Family Room
- Common walls with other units/homes: No Common Walls
Interior area
- Total structure area: 5,025
- Total interior livable area: 5,025 sqft
- Finished area above ground: 3,765
- Finished area below ground: 1,260
Property
Parking
- Total spaces: 2
- Parking features: Attached, Garage
- Has attached garage: Yes
Features
- Levels: Three Or More
- Stories: 3
- Patio & porch: Deck
- Fencing: Back Yard,Fenced
- Body of water: None
Lot
- Size: 10,454 sqft
- Features: Private
Details
- Parcel number: 18 237 16 004
Construction
Type & style
- Home type: SingleFamily
- Architectural style: Brick 4 Side,Craftsman
- Property subtype: Single Family Residence
Materials
- Brick, Other
- Roof: Composition
Condition
- Resale
- New construction: No
- Year built: 2018
Utilities & green energy
- Sewer: Public Sewer
- Water: Public
- Utilities for property: Cable Available, Electricity Available, Natural Gas Available, Phone Available, Water Available
Green energy
- Energy efficient items: Thermostat
Community & neighborhood
Security
- Security features: Smoke Detector(s)
Community
- Community features: Street Lights, Near Public Transport, Walk To Schools, Near Shopping
Location
- Region: Brookhaven
- Subdivision: Drew Valley
HOA & financial
HOA
- Has HOA: No
- Services included: None
Other
Other facts
- Listing agreement: Exclusive Right To Sell
Price history
| Date | Event | Price |
|---|---|---|
| 7/30/2025 | Sold | $1,725,000$343/sqft |
Source: | ||
| 6/29/2025 | Pending sale | $1,725,000$343/sqft |
Source: | ||
| 6/13/2025 | Listed for sale | $1,725,000$343/sqft |
Source: | ||
Public tax history
Tax history is unavailable.
Neighborhood: Drew Valley
Nearby schools
GreatSchools rating
- 8/10Ashford Park Elementary SchoolGrades: PK-5Distance: 1.2 mi
- 8/10Chamblee Middle SchoolGrades: 6-8Distance: 2.9 mi
- 8/10Chamblee Charter High SchoolGrades: 9-12Distance: 3 mi
Schools provided by the listing agent
- Elementary: Ashford Park
- Middle: Chamblee
- High: Chamblee
Source: GAMLS. This data may not be complete. We recommend contacting the local school district to confirm school assignments for this home.
Get a cash offer in 3 minutes
Find out how much your home could sell for in as little as 3 minutes with a no-obligation cash offer.
Estimated market value
$1,703,200


