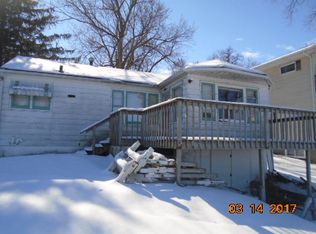Closed
$2,075,000
2602 Manor LANE, Delavan, WI 53115
5beds
2,584sqft
Single Family Residence
Built in 1940
0.34 Acres Lot
$2,088,600 Zestimate®
$803/sqft
$4,095 Estimated rent
Home value
$2,088,600
$1.73M - $2.51M
$4,095/mo
Zestimate® history
Loading...
Owner options
Explore your selling options
What's special
Masterfully remodeled 5BR, 2.5BA lakefront with sweeping views off of the South Shore. With 50 feet of private lake frontage, this spacious two-story is designed for entertaining and family memories. As soon as you walk in, you are greeted with an open concept living area with water views and an expansive living area. Spacious kitchen with Quartzite island that doubles as a breakfast bar. Gourmet stainless steel appliances and high-end cabinetry. Great room with wood floors, natural fireplace and direct walk out to large waterfront deck. Upper level contains four additional bedrooms with a large bathroom featuring a walk-in shower and ceramic tile flooring. Lower level walk-out basement is perfect storage area for water toys. The home includes a 2.5 car garage and is being sold furnished
Zillow last checked: 8 hours ago
Listing updated: June 16, 2025 at 10:42am
Listed by:
Ryan Simons 608-852-3156,
Ryan G. Simons Company, Inc.
Bought with:
Robert Mcdarrah
Source: WIREX MLS,MLS#: 1908626 Originating MLS: Metro MLS
Originating MLS: Metro MLS
Facts & features
Interior
Bedrooms & bathrooms
- Bedrooms: 5
- Bathrooms: 3
- Full bathrooms: 2
- 1/2 bathrooms: 1
- Main level bedrooms: 1
Primary bedroom
- Level: Upper
- Area: 120
- Dimensions: 12 x 10
Bedroom 2
- Level: Main
- Area: 91
- Dimensions: 13 x 7
Bedroom 3
- Level: Upper
- Area: 120
- Dimensions: 12 x 10
Bedroom 4
- Level: Upper
- Area: 132
- Dimensions: 12 x 11
Bedroom 5
- Level: Upper
- Area: 132
- Dimensions: 12 x 11
Bathroom
- Features: Shower on Lower, Stubbed For Bathroom on Lower, Tub Only, Ceramic Tile, Dual Entry Off Master Bedroom, Master Bedroom Bath: Walk-In Shower, Master Bedroom Bath, Shower Stall
Dining room
- Level: Main
- Area: 96
- Dimensions: 12 x 8
Family room
- Level: Main
- Area: 98
- Dimensions: 14 x 7
Kitchen
- Level: Main
- Area: 275
- Dimensions: 25 x 11
Living room
- Level: Main
- Area: 375
- Dimensions: 25 x 15
Heating
- Natural Gas, Forced Air, Multiple Units
Cooling
- Central Air, Multi Units
Appliances
- Included: Dishwasher, Dryer, Microwave, Oven, Range, Refrigerator, Washer, Water Softener
Features
- High Speed Internet, Pantry, Kitchen Island
- Flooring: Wood or Sim.Wood Floors
- Basement: Block,Full,Concrete,Sump Pump,Walk-Out Access,Exposed
Interior area
- Total structure area: 2,584
- Total interior livable area: 2,584 sqft
- Finished area above ground: 2,584
Property
Parking
- Total spaces: 2.5
- Parking features: Detached, 2 Car, 1 Space
- Garage spaces: 2.5
Features
- Levels: Two
- Stories: 2
- Patio & porch: Deck, Patio
- Exterior features: Boat Slip
- Has view: Yes
- View description: Water
- Has water view: Yes
- Water view: Water
- Waterfront features: Deeded Water Access, Water Access/Rights, Waterfront, Lake, Pier, 1-50 feet
- Body of water: Delavan
Lot
- Size: 0.34 Acres
- Dimensions: 50 x 293
Details
- Parcel number: F D 3200095
- Zoning: R2A
- Special conditions: Arms Length
Construction
Type & style
- Home type: SingleFamily
- Architectural style: Colonial
- Property subtype: Single Family Residence
Materials
- Fiber Cement
Condition
- 21+ Years
- New construction: No
- Year built: 1940
Utilities & green energy
- Sewer: Public Sewer
- Water: Well
- Utilities for property: Cable Available
Community & neighborhood
Location
- Region: Delavan
- Municipality: Delavan
Price history
| Date | Event | Price |
|---|---|---|
| 6/16/2025 | Sold | $2,075,000-7.6%$803/sqft |
Source: | ||
| 5/31/2025 | Contingent | $2,245,000$869/sqft |
Source: | ||
| 4/22/2025 | Price change | $2,245,000-4.3%$869/sqft |
Source: | ||
| 3/4/2025 | Listed for sale | $2,345,000+266.4%$908/sqft |
Source: | ||
| 7/16/2017 | Listing removed | $640,000$248/sqft |
Source: Keefe Real Estate-Commerce Ctr #1512285 Report a problem | ||
Public tax history
| Year | Property taxes | Tax assessment |
|---|---|---|
| 2024 | $9,441 -10% | $1,020,100 +37.8% |
| 2023 | $10,491 -2.6% | $740,100 |
| 2022 | $10,768 +10.3% | $740,100 |
Find assessor info on the county website
Neighborhood: Delavan Lake
Nearby schools
GreatSchools rating
- 8/10Fontana Elementary SchoolGrades: PK-8Distance: 3.4 mi
- 6/10Big Foot High SchoolGrades: 9-12Distance: 4.5 mi
Schools provided by the listing agent
- Elementary: Fontana
- High: Big Foot
- District: Fontana J8
Source: WIREX MLS. This data may not be complete. We recommend contacting the local school district to confirm school assignments for this home.
Sell with ease on Zillow
Get a Zillow Showcase℠ listing at no additional cost and you could sell for —faster.
$2,088,600
2% more+$41,772
With Zillow Showcase(estimated)$2,130,372
