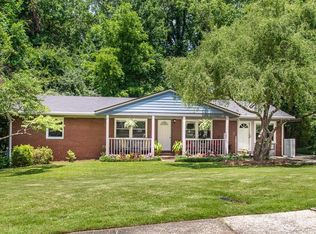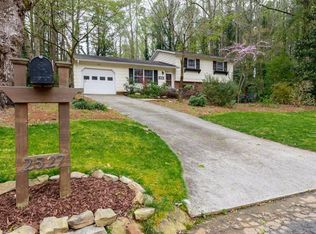LOCATION LOCATION, Adorable Brick Ranch home located in North Decatur/Druid Hills area, renovated within 2 years HVAC/Kitchen/Water Htr/NWiring/Sheetrock/Plumbing, Wood floors re-finished, NEW front yard, 3 bedroom 1 1/2 baths on main level,,1 bath in basement that needs updating and , full unfinished basement gives home space to grow, large sunroom,2 living areas,eat in kitchen,Close commute downtown 85 & 285,get downtown without getting on interstate,close to downtown venues for entertainment,
This property is off market, which means it's not currently listed for sale or rent on Zillow. This may be different from what's available on other websites or public sources.

