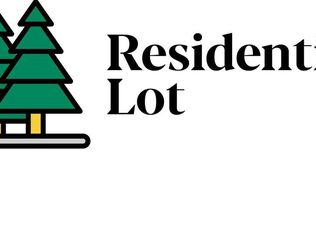Sold for $935,000
$935,000
2602 W Bangor Rd, Bangor, PA 18013
3beds
3,160sqft
Single Family Residence
Built in 2006
10.02 Acres Lot
$944,200 Zestimate®
$296/sqft
$3,301 Estimated rent
Home value
$944,200
$888,000 - $1.00M
$3,301/mo
Zestimate® history
Loading...
Owner options
Explore your selling options
What's special
" Mountain View Acres" Nestled into the side of the Blue Ridge Mountains you will find this ONE OF A KIND timber framed home. The 10 protected acres provides the serenity and privacy that you desire. You will enjoy the Sunrises and Sunsets...and views all the way to N.J. You will also appreciate the location...convenient to shopping, recreation areas, and a short commute to N.J & N.Y via Rt 80. In addition to this incredible home you will find a Amish Horse Barn, training ring, fences and another outbuilding. Of course if horses aren;t for you these structures can be used for any number of purposes. The interior can only be described as unique and uncredible! The one of a kind floor plan is extremely versatile and MUST BE SEEN to appreciate! You will find hardwood flooring and vaulted ceilings throughout. The Great Room, with a wall of windows & ledgestone fireplace features an open staircase and overlooking loft. The open concept floor plan adjoins the spacious dining and kitchen areas....separated only by a large island. The 1st level also features a MBR with vaulted ceilingsm fireplace, large MBR & WIC, In addition youll find another large room,laundry area, Powder room, and oversized 2 car garage. The 2nd level features 2 large rooms & a full bath. Finally the unfinished walk out lower level offers an additional 2300 sq ft + - of useable space.
Zillow last checked: 8 hours ago
Listing updated: September 22, 2025 at 02:26pm
Listed by:
Ron DeCesare 610-863-6205,
Great American Real Estate Co,
Ron A. DeCesare 610-704-4627,
Great American Real Estate Co
Bought with:
Russell Horn, RS340623
Country Classic Real Estate
Source: GLVR,MLS#: 762860 Originating MLS: Lehigh Valley MLS
Originating MLS: Lehigh Valley MLS
Facts & features
Interior
Bedrooms & bathrooms
- Bedrooms: 3
- Bathrooms: 3
- Full bathrooms: 2
- 1/2 bathrooms: 1
Primary bedroom
- Description: vaulted ceiling..26' stone fireplace. opens to deck..11x9 WIC...Lg MBth
- Level: First
- Dimensions: 21.00 x 18.00
Bedroom
- Description: Vaulted ceiling Bedroom, office, etc.
- Level: First
- Dimensions: 18.00 x 12.00
Bedroom
- Description: Vaulted ceiling Lg wic
- Level: Second
- Dimensions: 21.00 x 18.00
Primary bathroom
- Description: Charming Master bathroom
- Level: First
- Dimensions: 12.00 x 8.00
Family room
- Description: 26' ceiling..Loft..ledgestone Fireplace..open to Kitchen area and 84' deck
- Level: First
- Dimensions: 30.00 x 27.00
Other
- Description: Full Bathroom
- Level: Second
- Dimensions: 9.00 x 5.00
Half bath
- Level: First
- Dimensions: 6.00 x 3.00
Kitchen
- Description: Kitchen-Dining area..large island..open to Family Room
- Level: First
- Dimensions: 24.00 x 22.00
Laundry
- Level: First
- Dimensions: 9.00 x 5.00
Other
- Description: Incredible loft area..office area/bedroom/etc
- Level: Second
- Dimensions: 24.00 x 15.00
Heating
- Forced Air, Propane
Cooling
- Central Air
Appliances
- Included: Gas Cooktop, Propane Water Heater, Refrigerator
- Laundry: Washer Hookup, Dryer Hookup
Features
- Dining Area, Eat-in Kitchen, Kitchen Island
- Flooring: Ceramic Tile, Hardwood, Other
- Basement: Daylight,Exterior Entry,Full,Concrete,Walk-Out Access
- Has fireplace: Yes
- Fireplace features: Bedroom, Family Room
Interior area
- Total interior livable area: 3,160 sqft
- Finished area above ground: 3,160
- Finished area below ground: 0
Property
Parking
- Total spaces: 2
- Parking features: Built In, Garage, Off Street
- Garage spaces: 2
Features
- Stories: 2
- Exterior features: Propane Tank - Leased
- Has view: Yes
- View description: Hills, Mountain(s)
Lot
- Size: 10.02 Acres
- Features: Not In Subdivision
- Residential vegetation: Partially Wooded
Details
- Parcel number: D9 1 2E 0131
- Zoning: Agriculture Act 319
- Special conditions: None
Construction
Type & style
- Home type: SingleFamily
- Architectural style: Other
- Property subtype: Single Family Residence
Materials
- Stone, Vinyl Siding, Wood Siding
- Foundation: Basement
- Roof: Asphalt,Fiberglass
Condition
- Year built: 2006
Utilities & green energy
- Sewer: Septic Tank
- Water: Well
Community & neighborhood
Location
- Region: Bangor
- Subdivision: Not in Development
Other
Other facts
- Ownership type: Fee Simple
- Road surface type: Paved
Price history
| Date | Event | Price |
|---|---|---|
| 9/22/2025 | Sold | $935,000-1.6%$296/sqft |
Source: | ||
| 9/2/2025 | Pending sale | $950,000$301/sqft |
Source: | ||
| 8/13/2025 | Listed for sale | $950,000$301/sqft |
Source: | ||
Public tax history
| Year | Property taxes | Tax assessment |
|---|---|---|
| 2025 | $8,224 | $108,000 |
| 2024 | $8,224 +0.6% | $108,000 |
| 2023 | $8,171 +2.7% | $108,000 |
Find assessor info on the county website
Neighborhood: 18013
Nearby schools
GreatSchools rating
- 9/10DeFranco Elementary SchoolGrades: 5-6Distance: 3.7 mi
- 6/10Bangor Area Middle SchoolGrades: 7-8Distance: 3.8 mi
- 5/10Bangor Area High SchoolGrades: 9-12Distance: 3.7 mi
Schools provided by the listing agent
- District: Bangor
Source: GLVR. This data may not be complete. We recommend contacting the local school district to confirm school assignments for this home.

Get pre-qualified for a loan
At Zillow Home Loans, we can pre-qualify you in as little as 5 minutes with no impact to your credit score.An equal housing lender. NMLS #10287.
