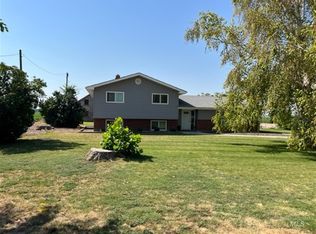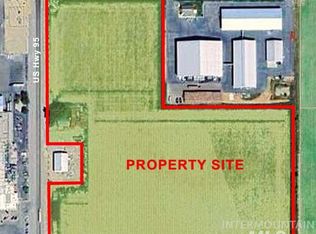Sold
Price Unknown
26025 Red Top Rd, Wilder, ID 83676
4beds
2baths
2,507sqft
Single Family Residence
Built in 1951
1.06 Acres Lot
$578,700 Zestimate®
$--/sqft
$2,473 Estimated rent
Home value
$578,700
$532,000 - $631,000
$2,473/mo
Zestimate® history
Loading...
Owner options
Explore your selling options
What's special
Surrounded by farming, 4 bdrm 2 bath home has been completely remodeled, Cabinets, pecan hardwood flooring, built-ins throughout, full basement with large storage room for canning or prep, Natural Gas installed to house with newer furnace, newer central HVAC units. Detached 2 car garage. Exterior is unique red cinder rock for amazing temperature control and sound deadening properties. Play area with playset, tire swing, recessed stone firepit. Commercial built steel clad, insulated shop with office w/ductless heat and cooling. Can conduct some business out of. It is insulated has electricity and wood stove heat in main shop. Has 2 large insulated doors with automatic openers. 2 walk doors. Lots of parking. Property has beautiful view of Sunsets and Mtns. Beautiful yard, patio, deck new recessed fire pit area, pergola, many trees added with existing large mature trees. This is an awesome set up for a tradesmen operation or business. Large parking areas pull through driveway with access to Red Top and Hwy 95.
Zillow last checked: 8 hours ago
Listing updated: October 24, 2025 at 10:14am
Listed by:
Matt Eells 208-631-5428,
Strategic Realty
Bought with:
Niccole Welch
Silvercreek Realty Group
Source: IMLS,MLS#: 98957405
Facts & features
Interior
Bedrooms & bathrooms
- Bedrooms: 4
- Bathrooms: 2
- Main level bathrooms: 1
- Main level bedrooms: 2
Primary bedroom
- Level: Main
- Area: 156
- Dimensions: 13 x 12
Bedroom 2
- Level: Main
- Area: 110
- Dimensions: 11 x 10
Bedroom 3
- Level: Lower
- Area: 140
- Dimensions: 14 x 10
Bedroom 4
- Level: Lower
- Area: 132
- Dimensions: 12 x 11
Dining room
- Level: Main
Family room
- Level: Lower
- Area: 300
- Dimensions: 25 x 12
Kitchen
- Level: Main
Living room
- Level: Main
- Area: 240
- Dimensions: 20 x 12
Heating
- Natural Gas, Wood, Ductless/Mini Split
Cooling
- Central Air
Appliances
- Included: Electric Water Heater, Dishwasher, Disposal, Oven/Range Freestanding, Water Softener Owned
Features
- Bed-Master Main Level, Den/Office, Family Room, Number of Baths Main Level: 1, Number of Baths Below Grade: 1
- Flooring: Hardwood, Carpet
- Has basement: No
- Number of fireplaces: 2
- Fireplace features: Two, Wood Burning Stove
Interior area
- Total structure area: 2,507
- Total interior livable area: 2,507 sqft
- Finished area above ground: 1,289
- Finished area below ground: 1,118
Property
Parking
- Total spaces: 2
- Parking features: Detached, RV Access/Parking
- Garage spaces: 2
- Details: Garage: 20x20?, Garage Door: 7x7, 12x14
Features
- Levels: Two Story w/ Below Grade
- Spa features: Heated
- Fencing: Partial,Wood
- Has view: Yes
Lot
- Size: 1.06 Acres
- Features: 1 - 4.99 AC, Garden, Irrigation Available, Views, Corner Lot, Auto Sprinkler System, Full Sprinkler System, Irrigation Sprinkler System
Details
- Additional structures: Shop
- Parcel number: 36828000
- Zoning: res
Construction
Type & style
- Home type: SingleFamily
- Property subtype: Single Family Residence
Materials
- Concrete, Frame, Stone
- Roof: Metal,Architectural Style
Condition
- Year built: 1951
Utilities & green energy
- Electric: 220 Volts
- Sewer: Septic Tank
- Water: Well
- Utilities for property: Electricity Connected, Cable Connected
Community & neighborhood
Location
- Region: Wilder
Other
Other facts
- Listing terms: Cash,Consider All,Conventional,Private Financing Available,USDA Loan,VA Loan
- Ownership: Fee Simple
Price history
Price history is unavailable.
Public tax history
| Year | Property taxes | Tax assessment |
|---|---|---|
| 2025 | -- | $553,400 +6.5% |
| 2024 | $2,948 +45% | $519,800 +10.4% |
| 2023 | $2,033 0% | $470,840 -4.5% |
Find assessor info on the county website
Neighborhood: 83676
Nearby schools
GreatSchools rating
- NAWilder Elementary SchoolGrades: PK-5Distance: 0.9 mi
- NAWilder Middle SchoolGrades: 6-8Distance: 0.9 mi
- 3/10Wilder Middle/High SchoolGrades: 9-12Distance: 0.9 mi
Schools provided by the listing agent
- Elementary: Holmes
- Middle: Wilder Jr
- High: Wilder
- District: Wilder School District #133
Source: IMLS. This data may not be complete. We recommend contacting the local school district to confirm school assignments for this home.

