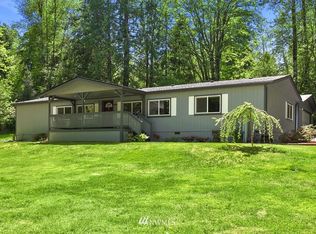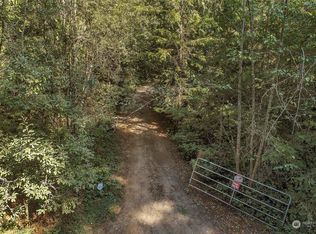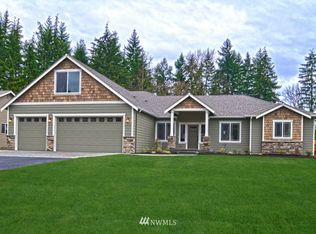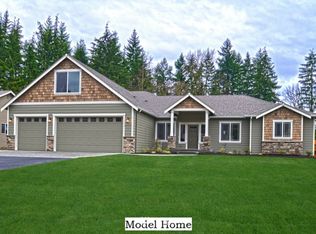Sold
Listed by:
Dan B. Monteith,
The Preview Group
Bought with: Real Broker LLC
$845,000
26025 Tronson Rd, Arlington, WA 98223
3beds
2,180sqft
Single Family Residence
Built in 1973
2.3 Acres Lot
$834,500 Zestimate®
$388/sqft
$3,651 Estimated rent
Home value
$834,500
$776,000 - $901,000
$3,651/mo
Zestimate® history
Loading...
Owner options
Explore your selling options
What's special
Absolutely pristine country home w/many upgrades & lovely decor,on a 2.3 acre level dry landscaped lot w/ about an acre of lawn & garden areas, surrounded by mature trees providing total privacy. 2 car attached garage plus 720 sq foot detached shop matching the house, big 2 car det. carport, unlimited level paved parking on the circular driveway. Home exudes charm w/ all large rooms, gorgeous hardwood floors on the main floor, remodeled country kitchen w/ slab granite, stainless appl. All 3 baths are remodeled, many custom features: sun room off the dining area, wainscoting, crown moldings, amazing fireplace, lovely primary suite, decorator colors, newer roof & gutters. Perfectly maintained in & out.Virtual tour shows floorplan w/ pictures
Zillow last checked: 8 hours ago
Listing updated: September 05, 2025 at 04:01am
Listed by:
Dan B. Monteith,
The Preview Group
Bought with:
Dale Kellett, 27674
Real Broker LLC
Source: NWMLS,MLS#: 2385845
Facts & features
Interior
Bedrooms & bathrooms
- Bedrooms: 3
- Bathrooms: 3
- Full bathrooms: 2
- 1/2 bathrooms: 1
- Main level bathrooms: 1
Other
- Level: Main
Other
- Level: Main
Bonus room
- Level: Main
Den office
- Level: Main
Dining room
- Level: Main
Entry hall
- Level: Main
Kitchen with eating space
- Level: Main
Living room
- Level: Main
Utility room
- Level: Main
Heating
- Fireplace, Forced Air, Heat Pump, Stove/Free Standing, Electric, Wood
Cooling
- Central Air, Forced Air, Heat Pump
Appliances
- Included: Dishwasher(s), Microwave(s), Refrigerator(s), Stove(s)/Range(s), Water Heater: Electric, Water Heater Location: Garage
Features
- Bath Off Primary, Dining Room
- Flooring: Ceramic Tile, Engineered Hardwood, See Remarks, Carpet
- Windows: Double Pane/Storm Window
- Basement: None
- Number of fireplaces: 1
- Fireplace features: Wood Burning, Main Level: 1, Fireplace
Interior area
- Total structure area: 2,180
- Total interior livable area: 2,180 sqft
Property
Parking
- Total spaces: 6
- Parking features: Detached Carport, Driveway, Attached Garage, Detached Garage, RV Parking
- Attached garage spaces: 6
- Has carport: Yes
Features
- Levels: Two
- Stories: 2
- Entry location: Main
- Patio & porch: Bath Off Primary, Double Pane/Storm Window, Dining Room, Fireplace, Vaulted Ceiling(s), Walk-In Closet(s), Water Heater, Wired for Generator
Lot
- Size: 2.30 Acres
- Features: Paved, Cable TV, Fenced-Partially, Gated Entry, High Speed Internet, Outbuildings, Patio, RV Parking, Shop
- Topography: Equestrian,Level
- Residential vegetation: Fruit Trees, Garden Space, Pasture, Wooded
Details
- Parcel number: 32052900101600
- Zoning: R-5
- Zoning description: Jurisdiction: County
- Special conditions: Standard
- Other equipment: Leased Equipment: None, Wired for Generator
Construction
Type & style
- Home type: SingleFamily
- Architectural style: Traditional
- Property subtype: Single Family Residence
Materials
- Brick, Wood Siding
- Foundation: Poured Concrete
- Roof: Composition
Condition
- Very Good
- Year built: 1973
Utilities & green energy
- Electric: Company: Snohomish PUD
- Sewer: Septic Tank, Company: Septic
- Water: Individual Well, Company: Private well
Community & neighborhood
Location
- Region: Arlington
- Subdivision: Kackman
Other
Other facts
- Listing terms: Cash Out,Conventional,FHA,VA Loan
- Cumulative days on market: 37 days
Price history
| Date | Event | Price |
|---|---|---|
| 8/5/2025 | Sold | $845,000-0.6%$388/sqft |
Source: | ||
| 7/10/2025 | Pending sale | $849,950$390/sqft |
Source: | ||
| 6/3/2025 | Listed for sale | $849,950+54.6%$390/sqft |
Source: | ||
| 2/8/2019 | Sold | $549,950-2.7%$252/sqft |
Source: | ||
| 11/14/2018 | Price change | $565,000-6.6%$259/sqft |
Source: CENTURY 21 Real Estate Center #1382459 Report a problem | ||
Public tax history
| Year | Property taxes | Tax assessment |
|---|---|---|
| 2024 | $6,725 +14.9% | $766,700 +13.3% |
| 2023 | $5,853 +1% | $676,700 -6% |
| 2022 | $5,795 -2.3% | $719,700 +18.9% |
Find assessor info on the county website
Neighborhood: 98223
Nearby schools
GreatSchools rating
- 5/10Eagle Creek Elementary SchoolGrades: K-5Distance: 4.4 mi
- 4/10Post Middle SchoolGrades: 6-8Distance: 4.5 mi
- 8/10Arlington High SchoolGrades: 9-12Distance: 5.7 mi

Get pre-qualified for a loan
At Zillow Home Loans, we can pre-qualify you in as little as 5 minutes with no impact to your credit score.An equal housing lender. NMLS #10287.



