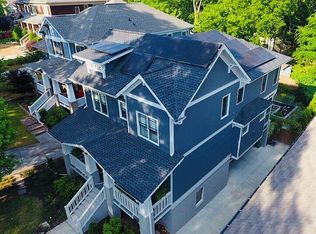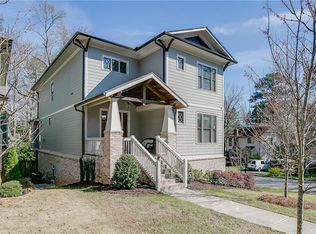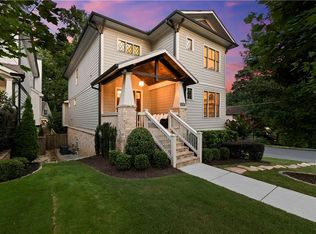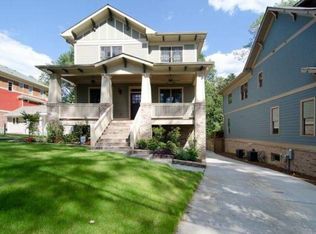Closed
$1,287,500
2603 Apple Valley Rd, Atlanta, GA 30319
4beds
3,353sqft
Single Family Residence
Built in 2015
6,969.6 Square Feet Lot
$1,277,400 Zestimate®
$384/sqft
$6,194 Estimated rent
Home value
$1,277,400
$1.19M - $1.38M
$6,194/mo
Zestimate® history
Loading...
Owner options
Explore your selling options
What's special
Stunning Brookhaven Home in Highly Desirable Ashford Park! This custom-built residence with an unfinished daylight basement combines timeless craftsmanship with modern updates, all in a prime location just minutes from top dining, shopping, parks, MARTA, and major highways offering the Best of the Brookhaven Lifestyle. Inside, an open floor plan offers both sophistication and everyday comfort. Rich hardwood floors, hand-milled moldings, plantation shutters, and custom architectural details create a refined atmosphere throughout. At the heart of the home, the recently updated chef's kitchen showcases a large center island, granite countertops, marble backsplash, six-burner commercial-grade range with custom vent hood, stainless steel appliances, and soft-close cabinetry. A built-in breakfast nook adds charm, while the formal dining room fills with natural light. The fireside living room flows seamlessly into a four-season room featuring a stacked-stone fireplace, shiplap accents, and removable windows, perfect for year-round living. Just beyond, a screened-in back porch overlooks the beautifully landscaped, fenced backyard, offering ideal space for entertaining or relaxing. Upstairs, the expansive primary suite is a true retreat, complete with a tray ceiling, sitting area, and spa-inspired bath with a freestanding soaking tub, oversized glass shower, dual vanities, and a custom walk-in dressing room. A spacious laundry room with custom cabinetry completes the upper level. The unfinished daylight basement is a rare opportunity, already stubbed for a bath and outfitted with HVAC ductwork, ready to be transformed into an in-law suite, home theater, gym, or entertainment space with direct access to the backyard. With timeless design, thoughtful upgrades, and a sought-after Ashford Park address, this Brookhaven gem delivers the perfect balance of luxury, functionality, and lifestyle.
Zillow last checked: 8 hours ago
Listing updated: October 06, 2025 at 01:38pm
Listed by:
Debbie A Leonard 770-354-3325,
Keller Williams Realty,
Tristin Dalton 678-863-8142,
Keller Williams Realty
Bought with:
Lauren Kruse, 376933
Bolst, Inc.
Source: GAMLS,MLS#: 10593632
Facts & features
Interior
Bedrooms & bathrooms
- Bedrooms: 4
- Bathrooms: 4
- Full bathrooms: 3
- 1/2 bathrooms: 1
Dining room
- Features: Separate Room
Kitchen
- Features: Breakfast Area, Breakfast Bar, Kitchen Island, Pantry, Solid Surface Counters
Heating
- Central, Forced Air, Natural Gas, Zoned
Cooling
- Ceiling Fan(s), Central Air, Electric, Zoned
Appliances
- Included: Dishwasher, Disposal, Dryer, Gas Water Heater, Ice Maker, Microwave, Oven/Range (Combo), Refrigerator, Stainless Steel Appliance(s), Washer
- Laundry: Upper Level
Features
- Double Vanity, High Ceilings, Roommate Plan, Walk-In Closet(s)
- Flooring: Carpet, Hardwood, Tile
- Windows: Double Pane Windows
- Basement: Bath/Stubbed,Daylight,Exterior Entry,Full,Interior Entry,Unfinished
- Attic: Pull Down Stairs
- Number of fireplaces: 2
- Fireplace features: Family Room, Gas Log, Outside
- Common walls with other units/homes: No Common Walls
Interior area
- Total structure area: 3,353
- Total interior livable area: 3,353 sqft
- Finished area above ground: 3,353
- Finished area below ground: 0
Property
Parking
- Total spaces: 2
- Parking features: Attached, Basement, Garage, Garage Door Opener, Kitchen Level
- Has attached garage: Yes
Accessibility
- Accessibility features: Accessible Entrance
Features
- Levels: Three Or More
- Stories: 3
- Patio & porch: Deck, Porch, Screened
- Exterior features: Sprinkler System
- Fencing: Back Yard,Wood
- Body of water: None
Lot
- Size: 6,969 sqft
- Features: Level, Private
Details
- Parcel number: 18 241 08 034
Construction
Type & style
- Home type: SingleFamily
- Architectural style: Craftsman,Traditional
- Property subtype: Single Family Residence
Materials
- Stone, Wood Siding
- Roof: Composition
Condition
- Resale
- New construction: No
- Year built: 2015
Utilities & green energy
- Sewer: Public Sewer
- Water: Public
- Utilities for property: Cable Available, Electricity Available, High Speed Internet, Natural Gas Available, Sewer Available, Water Available
Community & neighborhood
Security
- Security features: Smoke Detector(s)
Community
- Community features: Park, Playground, Sidewalks, Street Lights, Near Public Transport, Walk To Schools, Near Shopping
Location
- Region: Atlanta
- Subdivision: Ashford Park
HOA & financial
HOA
- Has HOA: No
- Services included: None
Other
Other facts
- Listing agreement: Exclusive Right To Sell
Price history
| Date | Event | Price |
|---|---|---|
| 10/6/2025 | Sold | $1,287,500-1%$384/sqft |
Source: | ||
| 9/10/2025 | Pending sale | $1,300,000$388/sqft |
Source: | ||
| 8/28/2025 | Listed for sale | $1,300,000+0%$388/sqft |
Source: | ||
| 7/9/2025 | Listing removed | $1,299,999$388/sqft |
Source: | ||
| 5/24/2025 | Listed for sale | $1,299,999$388/sqft |
Source: | ||
Public tax history
| Year | Property taxes | Tax assessment |
|---|---|---|
| 2025 | $9,359 +4.1% | $387,400 +5.2% |
| 2024 | $8,989 +9.6% | $368,120 +2.7% |
| 2023 | $8,201 +3.7% | $358,520 +11.8% |
Find assessor info on the county website
Neighborhood: Ashford Park
Nearby schools
GreatSchools rating
- 8/10Ashford Park Elementary SchoolGrades: PK-5Distance: 1.1 mi
- 8/10Chamblee Middle SchoolGrades: 6-8Distance: 2.8 mi
- 8/10Chamblee Charter High SchoolGrades: 9-12Distance: 3 mi
Schools provided by the listing agent
- Elementary: Ashford Park
- Middle: Chamblee
- High: Chamblee
Source: GAMLS. This data may not be complete. We recommend contacting the local school district to confirm school assignments for this home.
Get a cash offer in 3 minutes
Find out how much your home could sell for in as little as 3 minutes with a no-obligation cash offer.
Estimated market value$1,277,400
Get a cash offer in 3 minutes
Find out how much your home could sell for in as little as 3 minutes with a no-obligation cash offer.
Estimated market value
$1,277,400



