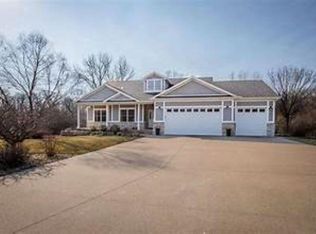Sold for $809,000 on 10/29/25
$809,000
2603 Country Rdg, Muscatine, IA 52761
6beds
4,498sqft
Single Family Residence
Built in 2005
2.63 Acres Lot
$817,500 Zestimate®
$180/sqft
$3,893 Estimated rent
Home value
$817,500
$679,000 - $989,000
$3,893/mo
Zestimate® history
Loading...
Owner options
Explore your selling options
What's special
Your dream home awaits! Custom built by Jeff Kokemuller, this property has it all! Imagine relaxing by the outdoor fireplace, while you grill under the pergola and your kids are playing in the swimming pool? Plenty of room for family and friends! The well maintained home features a main floor office, high ceilings, expansive kitchen and multiple dining settings. Upstairs you'll find five bedrooms all with en suite bathrooms, some shared. The laundry room is conveniently located on the 2nd floor (also main level hook up). The lower level adds more bedroom(s) and recreation space with a fabulous custom bar and more! In addition to the pool is the pool house featuring a kitchenette, shower, & garage storage. All the upgrades: sprinklers, security, inv fence, nest sys, speaker system, & more!
Zillow last checked: 8 hours ago
Listing updated: October 29, 2025 at 07:28am
Listed by:
Sara Carlson,
Ruhl & Ruhl Realtors
Bought with:
Eric Schlutz, B43170000
Ruhl & Ruhl Realtors
Source: Muscatine BOR,MLS#: 25-534
Facts & features
Interior
Bedrooms & bathrooms
- Bedrooms: 6
- Bathrooms: 5
- Full bathrooms: 4
Heating
- Forced Air
Cooling
- Central Air
Appliances
- Included: Dryer, Refrigerator, Stove, Washer, Built-in Microwave, Dishwasher, Disposal
- Laundry: Main Level
Features
- Bath Off Master
- Basement: Egress Window,Full,Basement Drain
- Has fireplace: Yes
- Fireplace features: Yes
Interior area
- Total structure area: 4,814
- Total interior livable area: 4,498 sqft
- Finished area above ground: 3,460
- Finished area below ground: 1,038
Property
Parking
- Total spaces: 3
- Parking features: Attached, Garage Door Opener
- Attached garage spaces: 3
Features
- Stories: 3
- Patio & porch: Patio, Enclosed Porch, Porch
- Has private pool: Yes
- Pool features: Swimming Pool
- Has spa: Yes
- Spa features: Bath
Lot
- Size: 2.63 Acres
- Features: Lawn Sprinklers
Details
- Parcel number: 0814477001
- Zoning: residential
- Other equipment: Sump Pump
Construction
Type & style
- Home type: SingleFamily
- Property subtype: Single Family Residence
Condition
- Year built: 2005
Utilities & green energy
- Electric: Rec
- Gas: Natural Gas: Yes
- Utilities for property: Cable: Mpw, Internet: Mpw, Gas Water Heater
Community & neighborhood
Location
- Region: Muscatine
- Subdivision: Wildwood
HOA & financial
HOA
- Has HOA: Yes
- HOA fee: $500 annually
Price history
| Date | Event | Price |
|---|---|---|
| 10/29/2025 | Sold | $809,000+8%$180/sqft |
Source: | ||
| 9/29/2025 | Pending sale | $749,000$167/sqft |
Source: | ||
| 9/26/2025 | Listed for sale | $749,000+1148.3%$167/sqft |
Source: | ||
| 2/11/2005 | Sold | $60,000$13/sqft |
Source: Public Record Report a problem | ||
Public tax history
| Year | Property taxes | Tax assessment |
|---|---|---|
| 2024 | $8,020 +5.8% | $699,420 +0.2% |
| 2023 | $7,582 -5% | $698,158 +22% |
| 2022 | $7,978 -4% | $572,490 -3.2% |
Find assessor info on the county website
Neighborhood: Kent Estates
Nearby schools
GreatSchools rating
- 1/10Madison Elementary SchoolGrades: K-6Distance: 1.8 mi
- 3/10Susan Clark Junior HighGrades: 7-8Distance: 3.1 mi
- 4/10Muscatine High SchoolGrades: 9-12Distance: 2.3 mi
Schools provided by the listing agent
- District: Muscatine
Source: Muscatine BOR. This data may not be complete. We recommend contacting the local school district to confirm school assignments for this home.

Get pre-qualified for a loan
At Zillow Home Loans, we can pre-qualify you in as little as 5 minutes with no impact to your credit score.An equal housing lender. NMLS #10287.
