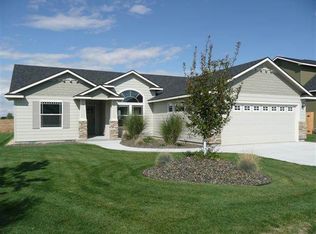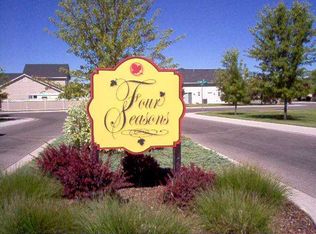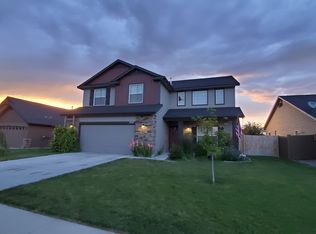NO REAR NEIGHBORS and a perfect covered porch to relax on to take in the views or work in your beautifully maintained yard. Recent updates include 2 yr old carpet and vinyl floor in the hallway and new exterior paint. This home has a nice great room style with a raised breakfast bar that links kitchen, dining and living areas. Split bedroom design with spacious rooms and a great master walk-in closet! There is also a very nice den that could be used as a private office. You will feel right at home!
This property is off market, which means it's not currently listed for sale or rent on Zillow. This may be different from what's available on other websites or public sources.


