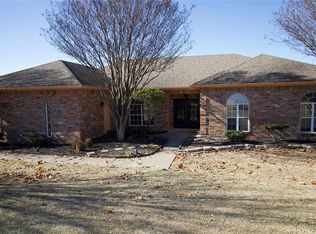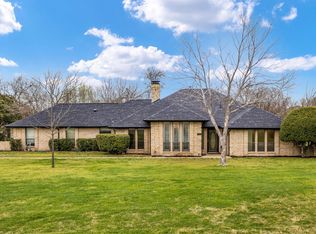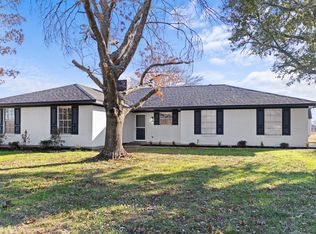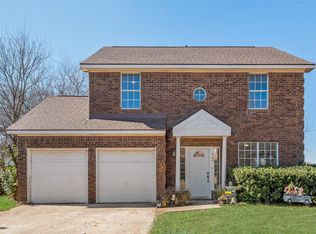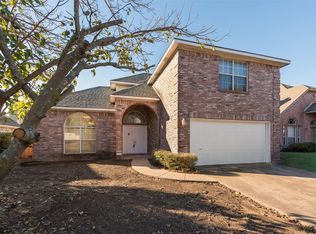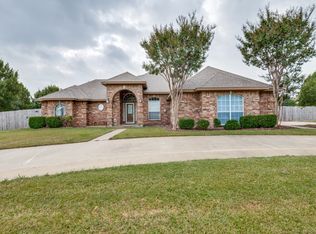Peaceful living, Views, Serenity and minutes away from downtown Dallas, please come and view this beautiful one story 3-2-2 home on more than acre lot facing a pond in the backyard where you can go fishing or just enjoy the scenery from covered porch. The home has an open floor plan with granite counter tops in the kitchen and bathrooms. Kitchen has gas range, pantry and built in hutch. The master bedroom with marble jetted tub, double vanities, walk-in closet looks out on to backyard and pond behind it. Two other large bedrooms share a full bathroom with twin sinks. The porch is covered with long lasting metal roofing materials. A large workshop in the backyard with electricity which can be used as extra storage area. The home has been freshly painted and new Vinyl Planks flooring and there is also a utility sink in the garage for convenience. All information is deemed reliable but not guaranteed, buyer to conduct his or her due diligence.
Pending
$409,000
2603 Lake Ridge Rd, Glenn Heights, TX 75154
3beds
2,249sqft
Est.:
Single Family Residence
Built in 1987
1.12 Acres Lot
$408,800 Zestimate®
$182/sqft
$-- HOA
What's special
Acre lotOpen floor planGranite counter topsMarble jetted tubWalk-in closetBuilt in hutchGas range
- 690 days |
- 18 |
- 0 |
Zillow last checked: 8 hours ago
Listing updated: October 21, 2024 at 08:13pm
Listed by:
Abraham Shakeri 0539127 972-898-6167,
United Real Estate 972-372-0590
Source: NTREIS,MLS#: 20571397
Facts & features
Interior
Bedrooms & bathrooms
- Bedrooms: 3
- Bathrooms: 2
- Full bathrooms: 2
Primary bedroom
- Features: Dual Sinks, Jetted Tub, Walk-In Closet(s)
- Level: First
- Dimensions: 18 x 13
Bedroom
- Features: Built-in Features, Ceiling Fan(s)
- Level: First
- Dimensions: 15 x 11
Bedroom
- Features: Ceiling Fan(s), Walk-In Closet(s)
- Level: First
- Dimensions: 12 x 10
Primary bathroom
- Features: Dual Sinks, Jetted Tub, Linen Closet
- Level: First
- Dimensions: 13 x 9
Breakfast room nook
- Level: First
- Dimensions: 15 x 10
Dining room
- Level: First
- Dimensions: 11 x 11
Other
- Features: Dual Sinks, Linen Closet
- Level: First
- Dimensions: 11 x 5
Kitchen
- Features: Built-in Features, Pantry, Walk-In Pantry
- Level: First
- Dimensions: 13 x 11
Laundry
- Level: First
- Dimensions: 8 x 6
Living room
- Features: Fireplace
- Level: First
- Dimensions: 28 x 16
Living room
- Level: First
- Dimensions: 13 x 13
Heating
- Central, Fireplace(s), Natural Gas
Cooling
- Central Air, Electric
Appliances
- Included: Some Gas Appliances, Built-In Gas Range, Dishwasher, Plumbed For Gas, Water Softener, Vented Exhaust Fan, Water Purifier
Features
- Decorative/Designer Lighting Fixtures, Cable TV, Vaulted Ceiling(s)
- Flooring: Carpet, Ceramic Tile, Luxury Vinyl, Luxury VinylPlank
- Has basement: No
- Number of fireplaces: 1
- Fireplace features: Gas Log, Masonry
Interior area
- Total interior livable area: 2,249 sqft
Video & virtual tour
Property
Parking
- Total spaces: 2
- Parking features: Door-Multi, Boat, RV Access/Parking
- Attached garage spaces: 2
Features
- Levels: One
- Stories: 1
- Patio & porch: Covered
- Exterior features: Storage
- Pool features: None
- On waterfront: Yes
- Waterfront features: Lake Front
Lot
- Size: 1.12 Acres
- Dimensions: 125 x 392
- Features: Back Yard, Cleared, Lawn, Sprinkler System
Details
- Additional structures: Workshop
- Parcel number: 163820
Construction
Type & style
- Home type: SingleFamily
- Architectural style: Traditional,Detached
- Property subtype: Single Family Residence
Materials
- Brick
- Foundation: Slab
- Roof: Composition
Condition
- Year built: 1987
Utilities & green energy
- Sewer: Public Sewer
- Water: Public
- Utilities for property: Natural Gas Available, Sewer Available, Separate Meters, Water Available, Cable Available
Community & HOA
Community
- Subdivision: Cinnamon Springs I
HOA
- Has HOA: No
Location
- Region: Glenn Heights
Financial & listing details
- Price per square foot: $182/sqft
- Tax assessed value: $448,873
- Date on market: 4/3/2024
- Cumulative days on market: 304 days
- Listing terms: Cash,Conventional,FHA,VA Loan
- Road surface type: Asphalt
Estimated market value
$408,800
$384,000 - $437,000
$2,236/mo
Price history
Price history
| Date | Event | Price |
|---|---|---|
| 10/22/2024 | Pending sale | $409,000$182/sqft |
Source: NTREIS #20571397 Report a problem | ||
| 10/15/2024 | Contingent | $409,000$182/sqft |
Source: NTREIS #20571397 Report a problem | ||
| 9/3/2024 | Price change | $409,000-2.4%$182/sqft |
Source: NTREIS #20571397 Report a problem | ||
| 5/7/2024 | Price change | $419,000-2.3%$186/sqft |
Source: NTREIS #20571397 Report a problem | ||
| 4/3/2024 | Listed for sale | $429,000$191/sqft |
Source: NTREIS #20571397 Report a problem | ||
Public tax history
Public tax history
| Year | Property taxes | Tax assessment |
|---|---|---|
| 2025 | -- | $429,024 +10% |
| 2024 | $4,254 -3.8% | $390,022 -3% |
| 2023 | $4,421 -21.6% | $402,062 +4.6% |
| 2022 | $5,639 | $384,484 +37.8% |
| 2021 | -- | $278,930 +14.7% |
| 2020 | -- | $243,090 +0.3% |
| 2019 | -- | $242,250 +10.6% |
| 2018 | -- | $218,990 +8.9% |
| 2017 | -- | $201,050 +15.8% |
| 2016 | -- | $173,680 +10.8% |
| 2015 | -- | $156,710 +7.9% |
| 2014 | -- | $145,210 +1.1% |
| 2013 | -- | $143,680 +1.1% |
| 2012 | -- | $142,170 -0.4% |
| 2011 | -- | $142,750 -0.4% |
| 2010 | -- | $143,330 -1.1% |
| 2009 | -- | $144,890 -4.6% |
| 2008 | -- | $151,870 -1.8% |
| 2007 | -- | $154,680 +1.4% |
| 2006 | -- | $152,470 -0.2% |
| 2005 | -- | $152,730 +20.2% |
| 2004 | -- | $127,060 |
Find assessor info on the county website
BuyAbility℠ payment
Est. payment
$2,447/mo
Principal & interest
$1946
Property taxes
$501
Climate risks
Neighborhood: 75154
Nearby schools
GreatSchools rating
- 6/10Shields Elementary SchoolGrades: PK-5Distance: 0.2 mi
- 5/10Red Oak Middle SchoolGrades: 6-8Distance: 4 mi
- 4/10Red Oak High SchoolGrades: 9-12Distance: 3.1 mi
Schools provided by the listing agent
- Elementary: Red Oak
- Middle: Red Oak
- High: Red Oak
- District: Red Oak ISD
Source: NTREIS. This data may not be complete. We recommend contacting the local school district to confirm school assignments for this home.
