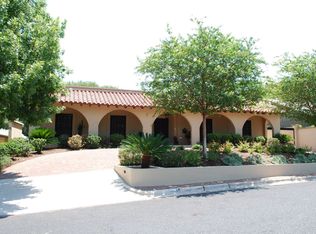Private contemporary home in the heart of Tarrytown. As you enter the home you are greeted by natural light pouring into the main living area, high ceilings and giant windows. The kitchen has built in electric stove, ovens and microwaves including an espresso machine. The kithcen looks out into a dining/felx space with accordion doors that great a dining patio and views of the back yard. The lower level has 1 living are and 1 bedroom used as a gym with a washer and dryer. Easily can be converted into a separate bedroom. Several other rooms that can be used as office or at home gyms. The living space looks out into a central garden. The second level boast two en suite bedrooms as well as a linen closet. The upperlevel you will find the Primary bedroom as if in your own tree house with a spa like bath. Two separate closets and an office the bedroom a few steps away.
This property is off market, which means it's not currently listed for sale or rent on Zillow. This may be different from what's available on other websites or public sources.
