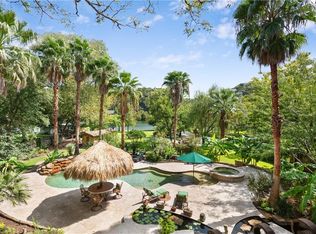Lake Austin water front home on a one acre flat lot with boat dock. Covered party area overlooking the lake, screened in porch, sunny deck and fenced in yard. Home is available for rental June 1st through September 31st. A minimum of a 3-month rental is required No smoking inside the house A dog is possible, but need to meet the dog before approving Utilities paid by owner Yard care paid by owner TV and Internet paid by owner Weekly house cleaning, assuming timing can be worked out, paid by owner Boat slip included for use on the property assuming it can accommodate the boat. First month's and last month's rent, plus deposit
This property is off market, which means it's not currently listed for sale or rent on Zillow. This may be different from what's available on other websites or public sources.
