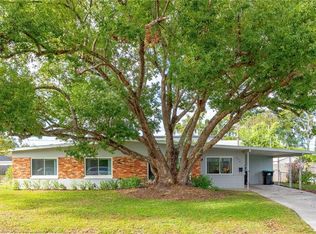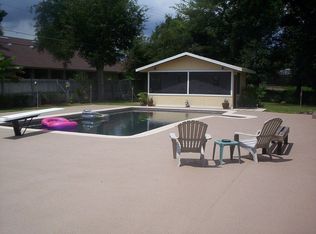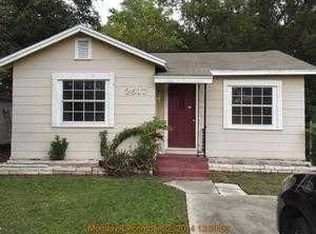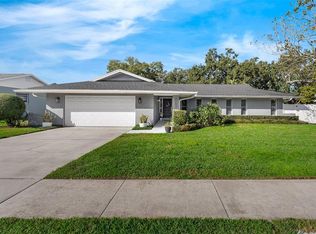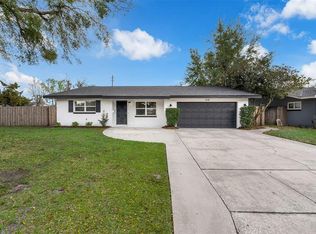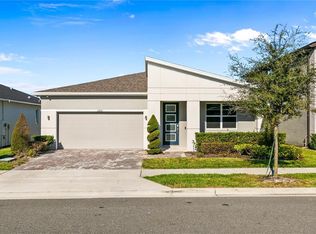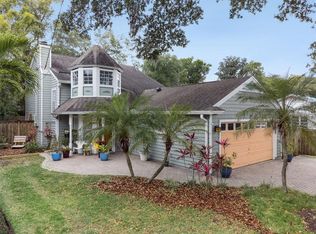Modern Luxury Meets Everyday Comfort in the Heart of the Hourglass District Welcome to this stunning modern build by Hourglass Homes — a bright and stylish retreat in one of Orlando’s most vibrant neighborhoods. Bathed in natural light from its dramatic roofline of windows, this nearly new home showcases thoughtful design and high-end finishes throughout. From the moment you step onto the wood-accented front porch, you’ll feel the care and craftsmanship that define this exceptional property. Inside, the flexible 4-bedroom layout offers space to live, work, and relax — including a custom built-in bookshelf and cabinetry in one of the bedrooms, perfect for a home office or cozy retreat. All walk-in closets feature custom-built shelving for seamless organization, while LED cabinet lighting adds warmth and ambiance to the kitchen and bathrooms. The chef’s kitchen stuns with stainless steel appliances, quartz countertops, and designer finishes — a true centerpiece of the home. The primary suite is a spa-like escape with dual rain showers, Bluetooth-enabled exhaust fans, and elevated quartz vanities. Additional perks include high-efficiency AC, spray foam insulation, LED lighting throughout, and no HOA. Car lovers will be thrilled by the enthusiast’s garage, complete with SwissTrax flooring, a workbench, EV plug-in, and sleek honeycomb lighting for both function and flair. Enjoy outdoor living on the screened-in back patio, accented with wood flooring panels, perfect for Florida evenings. This lovingly maintained home is move-in ready and waiting for its next chapter. Whether you're entertaining, unwinding, or simply living in style, this home delivers it all — comfort, efficiency, and location. Just minutes from local shops, cafes, and downtown Orlando, convenience meets charm in the sought-after Hourglass District. Don't delay — call today!
For sale
$699,900
2603 Shannon Rd, Orlando, FL 32806
4beds
2,177sqft
Est.:
Single Family Residence
Built in 2023
0.3 Acres Lot
$-- Zestimate®
$321/sqft
$-- HOA
What's special
Designer finishesDramatic roofline of windowsQuartz countertopsElevated quartz vanitiesCustom-built shelvingBluetooth-enabled exhaust fansWood-accented front porch
- 221 days |
- 1,344 |
- 76 |
Zillow last checked: 8 hours ago
Listing updated: February 19, 2026 at 11:29am
Listing Provided by:
Al Carioti 407-770-0322,
CENTURY 21 CARIOTI 407-770-0322
Source: Stellar MLS,MLS#: O6328130 Originating MLS: Orlando Regional
Originating MLS: Orlando Regional

Tour with a local agent
Facts & features
Interior
Bedrooms & bathrooms
- Bedrooms: 4
- Bathrooms: 3
- Full bathrooms: 3
Primary bedroom
- Features: Walk-In Closet(s)
- Level: First
Bedroom 2
- Features: Built-in Closet
- Level: First
Bedroom 3
- Features: Built-in Closet
- Level: First
Bedroom 4
- Features: Built-in Closet
- Level: First
Kitchen
- Level: First
Living room
- Level: First
Heating
- Central, Electric
Cooling
- Central Air
Appliances
- Included: Convection Oven, Dishwasher, Disposal, Dryer, Electric Water Heater, Microwave, Range, Refrigerator
- Laundry: Inside, Laundry Room
Features
- Ceiling Fan(s), Open Floorplan, Smart Home, Solid Wood Cabinets, Thermostat
- Flooring: Porcelain Tile
- Doors: Sliding Doors
- Windows: Skylight(s)
- Has fireplace: No
Interior area
- Total structure area: 2,791
- Total interior livable area: 2,177 sqft
Video & virtual tour
Property
Parking
- Total spaces: 2
- Parking features: Garage - Attached
- Attached garage spaces: 2
Features
- Levels: One
- Stories: 1
- Patio & porch: Covered, Patio, Porch, Screened
- Exterior features: Dog Run, Irrigation System, Lighting, Private Mailbox, Rain Gutters
Lot
- Size: 0.3 Acres
Details
- Parcel number: 062330678802010
- Zoning: R-1
- Special conditions: None
Construction
Type & style
- Home type: SingleFamily
- Property subtype: Single Family Residence
Materials
- Block
- Foundation: Slab
- Roof: Shingle
Condition
- New construction: No
- Year built: 2023
Utilities & green energy
- Sewer: Septic Tank
- Water: Public
- Utilities for property: BB/HS Internet Available, Electricity Connected, Public, Sprinkler Meter
Community & HOA
Community
- Security: Touchless Entry
- Subdivision: PELHAM PARK 1ST ADD
HOA
- Has HOA: No
- Pet fee: $0 monthly
Location
- Region: Orlando
Financial & listing details
- Price per square foot: $321/sqft
- Tax assessed value: $590,473
- Annual tax amount: $8,300
- Date on market: 7/18/2025
- Cumulative days on market: 219 days
- Ownership: Fee Simple
- Total actual rent: 0
- Electric utility on property: Yes
- Road surface type: Asphalt, Paved
Estimated market value
Not available
Estimated sales range
Not available
Not available
Price history
Price history
| Date | Event | Price |
|---|---|---|
| 11/25/2025 | Price change | $699,900-2%$321/sqft |
Source: | ||
| 11/20/2025 | Listed for sale | $714,000$328/sqft |
Source: | ||
| 11/19/2025 | Pending sale | $714,000$328/sqft |
Source: | ||
| 10/16/2025 | Price change | $714,000-0.1%$328/sqft |
Source: | ||
| 9/29/2025 | Price change | $714,900-2.7%$328/sqft |
Source: | ||
| 9/9/2025 | Price change | $734,900-2%$338/sqft |
Source: | ||
| 8/7/2025 | Price change | $749,900-2.6%$344/sqft |
Source: | ||
| 7/18/2025 | Listed for sale | $769,900+180.1%$354/sqft |
Source: | ||
| 10/5/2024 | Listing removed | $274,900-57.7%$126/sqft |
Source: | ||
| 8/8/2024 | Listing removed | -- |
Source: Zillow Rentals Report a problem | ||
| 6/17/2024 | Listed for rent | $4,700$2/sqft |
Source: Zillow Rentals Report a problem | ||
| 10/5/2023 | Listing removed | -- |
Source: | ||
| 5/19/2023 | Sold | $650,000-4.4%$299/sqft |
Source: | ||
| 4/11/2023 | Pending sale | $679,900$312/sqft |
Source: | ||
| 3/31/2023 | Listed for sale | $679,900+223.8%$312/sqft |
Source: | ||
| 10/5/2021 | Sold | $210,000-23.6%$96/sqft |
Source: Public Record Report a problem | ||
| 9/15/2021 | Pending sale | $274,900$126/sqft |
Source: | ||
| 9/1/2021 | Price change | $274,900-5.2%$126/sqft |
Source: | ||
| 8/22/2021 | Listed for sale | $290,000+58.9%$133/sqft |
Source: | ||
| 10/18/2018 | Listing removed | $182,500$84/sqft |
Source: Keller Williams Advantage III Realty #O5567422 Report a problem | ||
| 10/15/2018 | Listed for sale | $182,500$84/sqft |
Source: Keller Williams Advantage III Realty #O5567422 Report a problem | ||
| 10/2/2018 | Pending sale | $182,500$84/sqft |
Source: Keller Williams Advantage III Realty #O5567422 Report a problem | ||
| 9/18/2018 | Price change | $182,500-3.7%$84/sqft |
Source: Keller Williams Advantage III Realty #O5567422 Report a problem | ||
| 8/20/2018 | Price change | $189,500-0.3%$87/sqft |
Source: Keller Williams Advantage III Realty #O5567422 Report a problem | ||
| 8/15/2018 | Price change | $190,000-1.3%$87/sqft |
Source: Keller Williams Advantage III Realty #O5567422 Report a problem | ||
| 7/16/2018 | Pending sale | $192,500$88/sqft |
Source: Keller Williams Advantage III Realty #O5567422 Report a problem | ||
| 7/10/2018 | Listed for sale | $192,500+35.6%$88/sqft |
Source: Keller Williams Advantage III Realty #O5567422 Report a problem | ||
| 7/3/2008 | Sold | $142,000+21.9%$65/sqft |
Source: Stellar MLS #O4836808 Report a problem | ||
| 8/25/2003 | Sold | $116,500$54/sqft |
Source: Public Record Report a problem | ||
Public tax history
Public tax history
| Year | Property taxes | Tax assessment |
|---|---|---|
| 2024 | $8,300 +270.9% | $536,850 +326.1% |
| 2023 | $2,238 +1% | $126,000 |
| 2022 | $2,215 -12.5% | $126,000 -10.4% |
| 2021 | $2,531 +10.8% | $140,680 +10% |
| 2020 | $2,284 +2.7% | $127,891 +7.4% |
| 2019 | $2,225 +10.9% | $119,052 +10% |
| 2018 | $2,006 | $108,229 +3.3% |
| 2017 | $2,006 +94.8% | $104,791 +21.8% |
| 2016 | $1,030 +2.9% | $86,068 +1.1% |
| 2015 | $1,001 -12.4% | $85,141 -4.8% |
| 2014 | $1,143 -36% | $89,444 +1.1% |
| 2013 | $1,787 +0.7% | $88,428 +1.4% |
| 2012 | $1,775 -8.1% | $87,178 -8.9% |
| 2011 | $1,933 +1.6% | $95,726 -1.4% |
| 2010 | $1,902 | $97,130 -12.7% |
| 2009 | -- | $111,210 -21.4% |
| 2008 | $1,141 -9.9% | $141,502 -7.9% |
| 2007 | $1,267 -4.7% | $153,591 +8.1% |
| 2006 | $1,330 +1.9% | $142,106 +34.5% |
| 2005 | $1,305 +5.2% | $105,650 +24.8% |
| 2004 | $1,240 +58.2% | $84,645 +4.7% |
| 2003 | $784 +3.5% | $80,833 +11.9% |
| 2002 | $758 -0.1% | $72,234 +10.6% |
| 2001 | $758 +2.6% | $65,309 +2.8% |
| 2000 | $739 | $63,542 |
Find assessor info on the county website
BuyAbility℠ payment
Est. payment
$4,517/mo
Principal & interest
$3275
Property taxes
$1242
Climate risks
Neighborhood: 32806
Nearby schools
GreatSchools rating
- 7/10Pershing Elementary SchoolGrades: PK-8Distance: 2.8 mi
- 6/10William R Boone High SchoolGrades: 9-12Distance: 1.2 mi
Schools provided by the listing agent
- Elementary: Pershing Elem
- Middle: PERSHING K-8
- High: Boone High
Source: Stellar MLS. This data may not be complete. We recommend contacting the local school district to confirm school assignments for this home.
