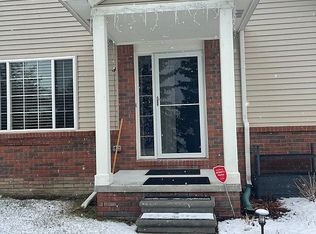Sold for $280,000
$280,000
26037 Mariners Point, Chesterfield, MI 48051
2beds
1,341sqft
Condominium
Built in 2005
-- sqft lot
$279,300 Zestimate®
$209/sqft
$1,733 Estimated rent
Home value
$279,300
$263,000 - $299,000
$1,733/mo
Zestimate® history
Loading...
Owner options
Explore your selling options
What's special
***Open House Sunday 4/13/25 11am-1pm***
AMAZING LOCATION! Check out this rare, END UNIT, 2 bedroom / 2 FULL bath, brick ranch condo, with a two car attached garage! Open concept layout, with cathedral ceilings in living room and a gas fireplace! Spacious kitchen with tile backsplash and peninsula that includes sitting area. New, barnwood style porcelain tile flooring throughout kitchen, hallway and foyer! FIRST FLOOR LAUNDRY. Large master bedroom with cathedral ceilings and HUGE walk-in closet with master full bath. Outdoor area includes a wood deck off the door wall from the living room, perfect for entertaining. Large, partially finished basement with Egress Window, and great for storage or extra living space, AND already pre-plumbed for a third bathroom. NEW furnace (2022) and water heater (2025)! Brand New Roof! All appliances included! Don’t miss out on this opportunity!
Zillow last checked: 8 hours ago
Listing updated: August 02, 2025 at 11:15pm
Listed by:
Michael J Scianna 586-935-2064,
EXP Realty Shelby,
Michael Malone 586-747-0079,
EXP Realty Shelby
Bought with:
Steven Piskorowski, 6501402468
Fortuna Realty LLC
Source: Realcomp II,MLS#: 20250022010
Facts & features
Interior
Bedrooms & bathrooms
- Bedrooms: 2
- Bathrooms: 2
- Full bathrooms: 2
Heating
- Forced Air, Natural Gas
Cooling
- Ceiling Fans, Central Air
Appliances
- Included: Dishwasher, Disposal, Dryer, Free Standing Gas Oven, Free Standing Refrigerator, Gas Cooktop, Microwave, Washer
- Laundry: Laundry Room
Features
- Windows: Egress Windows
- Basement: Unfinished
- Has fireplace: Yes
- Fireplace features: Gas, Living Room
Interior area
- Total interior livable area: 1,341 sqft
- Finished area above ground: 1,341
Property
Parking
- Total spaces: 2
- Parking features: Two Car Garage, Assigned 2 Spaces, Attached
- Attached garage spaces: 2
Features
- Levels: One
- Stories: 1
- Entry location: GroundLevelwSteps
- Patio & porch: Deck, Porch
Details
- Parcel number: 0930451092
- Special conditions: Short Sale No,Standard
Construction
Type & style
- Home type: Condo
- Architectural style: Ranch
- Property subtype: Condominium
Materials
- Brick, Vinyl Siding
- Foundation: Basement, Poured, Sump Pump
- Roof: Asphalt
Condition
- New construction: No
- Year built: 2005
Utilities & green energy
- Sewer: Public Sewer
- Water: Public
Community & neighborhood
Location
- Region: Chesterfield
- Subdivision: ADMIRAL'S COVE CONDO
HOA & financial
HOA
- Has HOA: Yes
- HOA fee: $199 monthly
- Services included: Maintenance Grounds, Snow Removal
- Association phone: 586-254-3000
Other
Other facts
- Listing agreement: Exclusive Right To Sell
- Listing terms: Cash,Conventional
Price history
| Date | Event | Price |
|---|---|---|
| 7/14/2025 | Sold | $280,000-3.4%$209/sqft |
Source: | ||
| 4/18/2025 | Pending sale | $290,000$216/sqft |
Source: | ||
| 4/11/2025 | Price change | $290,000-1.7%$216/sqft |
Source: | ||
| 4/4/2025 | Listed for sale | $295,000+20.4%$220/sqft |
Source: | ||
| 8/28/2023 | Listing removed | -- |
Source: | ||
Public tax history
| Year | Property taxes | Tax assessment |
|---|---|---|
| 2025 | $4,079 +6.5% | $125,200 +2.6% |
| 2024 | $3,831 +4.9% | $122,000 +9.1% |
| 2023 | $3,650 +32.9% | $111,800 +4.7% |
Find assessor info on the county website
Neighborhood: 48051
Nearby schools
GreatSchools rating
- 6/10Green Elementary SchoolGrades: PK-5Distance: 1.2 mi
- 5/10L'anse Creuse Middle School - NorthGrades: 6-8Distance: 1.2 mi
- 9/10L'anse Creuse High School - NorthGrades: 9-12Distance: 1.4 mi
Get a cash offer in 3 minutes
Find out how much your home could sell for in as little as 3 minutes with a no-obligation cash offer.
Estimated market value$279,300
Get a cash offer in 3 minutes
Find out how much your home could sell for in as little as 3 minutes with a no-obligation cash offer.
Estimated market value
$279,300
