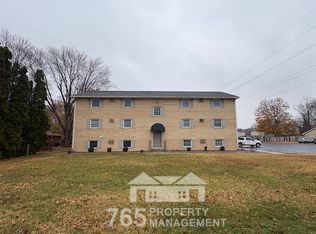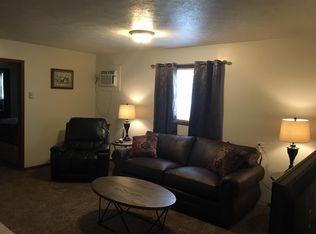Looking for a beautiful updated sprawling ranch? Look no further this home has it all. Home offers over 2800 sq ft with 4 bedrooms and 4 full baths on over an acre. Open concept with huge living room, dining room and kitchen. Amazing master suite with beautiful walk in shower, double vanity and walk in closet. All this plus 2 car attached garage, fenced in yard and huge pole building. Updates include: roof, paint, Hvac, flooring, new kitchen and so much more.
This property is off market, which means it's not currently listed for sale or rent on Zillow. This may be different from what's available on other websites or public sources.


