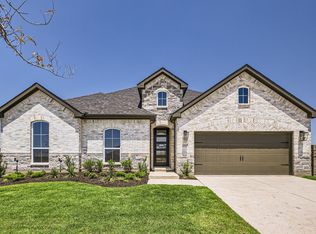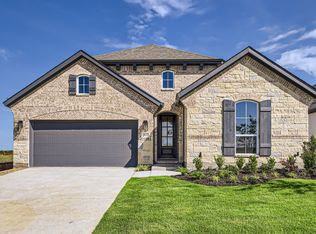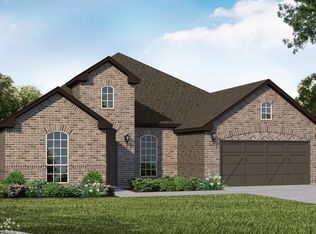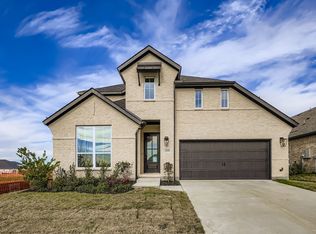Sold
Price Unknown
2604 Brower Rd, Celina, TX 75009
5beds
3,713sqft
Single Family Residence
Built in 2025
6,599.34 Square Feet Lot
$621,700 Zestimate®
$--/sqft
$3,667 Estimated rent
Home value
$621,700
$591,000 - $659,000
$3,667/mo
Zestimate® history
Loading...
Owner options
Explore your selling options
What's special
This award-winning design is our model plan and features two bedrooms on the first floor with soaring 18-foot ceilings in the entry, walkways and family room. Located at the heart-of-the-home is the open kitchen and dining area with a large island, making it the ideal space for family and guests to gather. Gorgeous cabinets, sleek counters, stainless appliances and a large walk-in pantry make this a true dream kitchen. The main bedroom is situated at the back of the home for maximum privacy and boasts a luxurious ensuite bath with dual sinks, a large soaker tub, a separate shower and a spacious walk-in closet. Upstairs are 3 additional bedrooms, plus a large game room and nearby media room, providing endless opportunities for entertainment. A 3-car tandem garage offers ample storage space, and the home is situated on street with very little traffic. Hardwood flooring, designer tile selections, quartz counter tops and much, much more...this home checks all of the boxes!
Zillow last checked: 8 hours ago
Listing updated: July 28, 2025 at 06:06am
Listed by:
CCB Realty Stanley 0452659 972-410-5701,
American Legend Homes 972-410-5701
Bought with:
Dana McCausland
RE/MAX Four Corners
Source: NTREIS,MLS#: 20822789
Facts & features
Interior
Bedrooms & bathrooms
- Bedrooms: 5
- Bathrooms: 4
- Full bathrooms: 4
Primary bedroom
- Features: En Suite Bathroom, Walk-In Closet(s)
- Level: First
- Dimensions: 13 x 17
Bedroom
- Features: Walk-In Closet(s)
- Level: First
- Dimensions: 11 x 12
Bedroom
- Features: Walk-In Closet(s)
- Level: Second
- Dimensions: 11 x 11
Bedroom
- Features: En Suite Bathroom, Walk-In Closet(s)
- Level: Second
- Dimensions: 11 x 12
Bedroom
- Level: Second
- Dimensions: 10 x 13
Dining room
- Level: First
- Dimensions: 12 x 15
Game room
- Level: Second
- Dimensions: 18 x 20
Kitchen
- Features: Built-in Features, Kitchen Island, Walk-In Pantry
- Level: First
- Dimensions: 10 x 17
Living room
- Features: Fireplace
- Level: First
- Dimensions: 16 x 17
Media room
- Level: Second
- Dimensions: 13 x 16
Utility room
- Level: First
- Dimensions: 8 x 9
Heating
- Central, Zoned
Cooling
- Attic Fan, Central Air, Ceiling Fan(s), Zoned
Appliances
- Included: Dishwasher, Electric Oven, Gas Cooktop, Disposal, Microwave, Tankless Water Heater, Vented Exhaust Fan
Features
- Decorative/Designer Lighting Fixtures, Double Vanity, High Speed Internet, Kitchen Island, Open Floorplan, Vaulted Ceiling(s), Walk-In Closet(s), Wired for Sound, Air Filtration
- Flooring: Carpet, Ceramic Tile, Hardwood
- Has basement: No
- Has fireplace: No
Interior area
- Total interior livable area: 3,713 sqft
Property
Parking
- Total spaces: 3
- Parking features: Garage Faces Front, Garage, Garage Door Opener, Tandem
- Attached garage spaces: 3
Features
- Levels: Two
- Stories: 2
- Patio & porch: Covered
- Exterior features: Rain Gutters
- Pool features: None, Community
- Fencing: Wood
Lot
- Size: 6,599 sqft
- Features: Interior Lot, Landscaped, Subdivision, Sprinkler System
Details
- Parcel number: 2604Brower
- Other equipment: Air Purifier
Construction
Type & style
- Home type: SingleFamily
- Architectural style: Traditional,Detached
- Property subtype: Single Family Residence
Materials
- Brick, Fiber Cement, Rock, Stone
- Foundation: Slab
- Roof: Composition
Condition
- Year built: 2025
Utilities & green energy
- Sewer: Public Sewer
- Water: Public
- Utilities for property: Cable Available, Sewer Available, Water Available
Green energy
- Energy efficient items: Appliances, HVAC, Insulation, Lighting, Roof, Rain/Freeze Sensors, Thermostat, Water Heater, Windows
- Indoor air quality: Filtration, Ventilation
- Water conservation: Low-Flow Fixtures, Water-Smart Landscaping
Community & neighborhood
Security
- Security features: Prewired, Carbon Monoxide Detector(s), Smoke Detector(s)
Community
- Community features: Other, Playground, Park, Pool, Trails/Paths, Community Mailbox, Curbs
Location
- Region: Celina
- Subdivision: Ten Mile Creek
HOA & financial
HOA
- Has HOA: Yes
- HOA fee: $600 semi-annually
- Services included: All Facilities, Association Management, Maintenance Grounds
- Association name: Vision Communities Management
- Association phone: 972-612-2303
Other
Other facts
- Listing terms: Cash,Conventional,FHA,Texas Vet,VA Loan
Price history
| Date | Event | Price |
|---|---|---|
| 7/25/2025 | Sold | -- |
Source: NTREIS #20822789 Report a problem | ||
| 6/30/2025 | Pending sale | $670,000$180/sqft |
Source: NTREIS #20822789 Report a problem | ||
| 5/29/2025 | Price change | $670,000-5.6%$180/sqft |
Source: American Legend Homes Report a problem | ||
| 5/27/2025 | Price change | $710,000-7.4%$191/sqft |
Source: American Legend Homes Report a problem | ||
| 5/20/2025 | Price change | $766,780+8%$207/sqft |
Source: American Legend Homes Report a problem | ||
Public tax history
Tax history is unavailable.
Neighborhood: 75009
Nearby schools
GreatSchools rating
- 7/10O'Dell Elementary SchoolGrades: 1-5Distance: 1.9 mi
- 7/10Jerry & Linda Moore Middle SchoolGrades: 6-8Distance: 5 mi
- 8/10Celina High SchoolGrades: 9-12Distance: 5.2 mi
Schools provided by the listing agent
- Elementary: O'Dell
- Middle: Jerry & Linda Moore
- High: Celina
- District: Celina ISD
Source: NTREIS. This data may not be complete. We recommend contacting the local school district to confirm school assignments for this home.
Get a cash offer in 3 minutes
Find out how much your home could sell for in as little as 3 minutes with a no-obligation cash offer.
Estimated market value
$621,700



