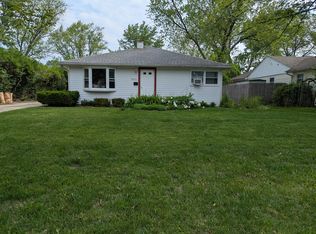Closed
$250,000
2604 George St, Rolling Meadows, IL 60008
2beds
--sqft
Single Family Residence
Built in 1954
10,556 Square Feet Lot
$300,200 Zestimate®
$--/sqft
$2,142 Estimated rent
Home value
$300,200
$285,000 - $315,000
$2,142/mo
Zestimate® history
Loading...
Owner options
Explore your selling options
What's special
New Year/New Home? THIS IS IT! This adorable 2 bedroom/1 bath home situated perfectly on a large corner lot has it all. Besides being cute as a button, this South facing home allows for tons of natural light. It is perfectly situated on a large corner lot exuding tons of curb appeal. So much to offer, Hardwood floors throughout, updated kitchen with granite countertops, beautiful and functional island and stainless steel appliances. An extra room off the kitchen previously used as a workshop can easily be a large pantry. Two nice sized bedrooms and laundry conveniently located in a closet outside the bathroom. Tankless water heater, new bathroom vanity, beautiful hard wood floors and extra large corner lot are some of the features of this sweet home. One block to Kimball Hill Elementary School, Two Blocks to Rolling Meadows Shopping Center featuring Jewel Osco, Restaurants and shopping. Conveniently located 1.3 miles to Il 53, eighteen minute drive to O'Hare, 8 minute drive to Woodfield, 5 minute drive to Downtown Arlington Heights. This is the home for you!!!
Zillow last checked: 8 hours ago
Listing updated: March 10, 2023 at 12:02am
Listing courtesy of:
Mary Kasch 847-710-1975,
@properties Christies International Real Estate
Bought with:
Cristina Panagopoulos
Compass
Source: MRED as distributed by MLS GRID,MLS#: 11689557
Facts & features
Interior
Bedrooms & bathrooms
- Bedrooms: 2
- Bathrooms: 1
- Full bathrooms: 1
Primary bedroom
- Features: Flooring (Hardwood)
- Level: Main
- Area: 120 Square Feet
- Dimensions: 12X10
Bedroom 2
- Features: Flooring (Hardwood)
- Level: Main
- Area: 120 Square Feet
- Dimensions: 12X10
Kitchen
- Features: Flooring (Hardwood)
- Level: Main
- Area: 156 Square Feet
- Dimensions: 13X12
Living room
- Features: Flooring (Hardwood)
- Level: Main
- Area: 216 Square Feet
- Dimensions: 18X12
Pantry
- Level: Main
- Area: 24 Square Feet
- Dimensions: 8X3
Heating
- Natural Gas
Cooling
- Central Air
Appliances
- Included: Microwave, Range, Dishwasher, Refrigerator
- Laundry: Main Level, In Unit, Laundry Closet
Features
- 1st Floor Bedroom, 1st Floor Full Bath, Granite Counters, Workshop
- Flooring: Hardwood
- Basement: Crawl Space
Interior area
- Total structure area: 0
Property
Parking
- Total spaces: 1
- Parking features: Garage Door Opener, On Site, Garage Owned, Detached, Garage
- Garage spaces: 1
- Has uncovered spaces: Yes
Accessibility
- Accessibility features: No Interior Steps, Ramp - Main Level, Disability Access
Features
- Stories: 1
- Patio & porch: Patio
Lot
- Size: 10,556 sqft
- Dimensions: 91 X 116
- Features: Corner Lot
Details
- Parcel number: 02362030040000
- Special conditions: None
- Other equipment: Ceiling Fan(s)
Construction
Type & style
- Home type: SingleFamily
- Architectural style: Ranch
- Property subtype: Single Family Residence
Materials
- Aluminum Siding
Condition
- New construction: No
- Year built: 1954
Utilities & green energy
- Sewer: Public Sewer
- Water: Public
Community & neighborhood
Community
- Community features: Curbs, Sidewalks, Street Lights, Street Paved
Location
- Region: Rolling Meadows
Other
Other facts
- Listing terms: Conventional
- Ownership: Fee Simple
Price history
| Date | Event | Price |
|---|---|---|
| 3/8/2023 | Sold | $250,000-3.1% |
Source: | ||
| 1/27/2023 | Contingent | $257,900 |
Source: | ||
| 12/19/2022 | Listed for sale | $257,900+14.6% |
Source: | ||
| 12/31/2021 | Sold | $225,000-4.3% |
Source: | ||
| 12/6/2021 | Contingent | $235,000 |
Source: | ||
Public tax history
| Year | Property taxes | Tax assessment |
|---|---|---|
| 2023 | $4,914 +1355.5% | $22,000 |
| 2022 | $338 -9% | $22,000 +31% |
| 2021 | $371 -93.2% | $16,795 |
Find assessor info on the county website
Neighborhood: 60008
Nearby schools
GreatSchools rating
- 5/10Kimball Hill Elementary SchoolGrades: PK-6Distance: 0.2 mi
- 4/10Carl Sandburg Jr High SchoolGrades: 7-8Distance: 0.5 mi
- 9/10Rolling Meadows High SchoolGrades: 9-12Distance: 1.1 mi
Schools provided by the listing agent
- Elementary: Kimball Hill Elementary School
- Middle: Carl Sandburg Junior High School
- High: Rolling Meadows High School
- District: 15
Source: MRED as distributed by MLS GRID. This data may not be complete. We recommend contacting the local school district to confirm school assignments for this home.
Get a cash offer in 3 minutes
Find out how much your home could sell for in as little as 3 minutes with a no-obligation cash offer.
Estimated market value$300,200
Get a cash offer in 3 minutes
Find out how much your home could sell for in as little as 3 minutes with a no-obligation cash offer.
Estimated market value
$300,200
