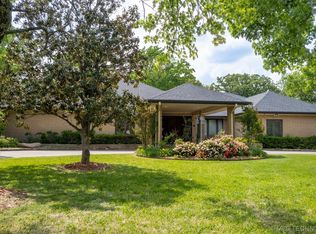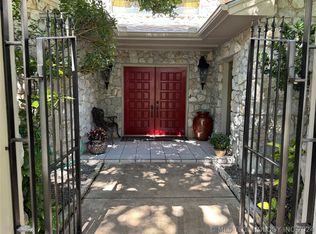Beautiful home in a wonderful residential area. This home has a formal living room, formal dining room that are connected, but separate. There is a large family room that overlooks the back yard. The kitchen is spacious with lots of cabinets and countertop space. There is a breakfast nook just off the kitchen. The master suite, includes a bedroom, office, bathroom with double vanity, a footed tub and his and her closets. The laundry closet is down this down from the master. The other bedrooms are on the south end of the home. The bedroom towards the back of the home has an adjoining door into the hall bathroom. The bedroom facing the front of the home shares this hall bathroom. There is a built-in linen cupboard between the rooms. The backyard has a storage building and is tiered, with loads of space to create your own oasis. There is a two car garage attached to the home, with loads of storage. This home is ready for you to make it your own.
This property is off market, which means it's not currently listed for sale or rent on Zillow. This may be different from what's available on other websites or public sources.

