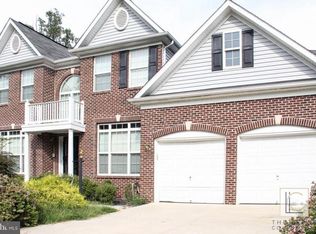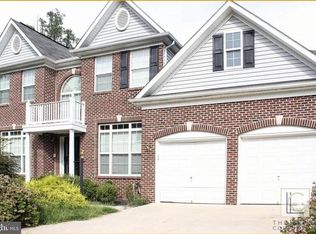Sold for $760,000
Zestimate®
$760,000
2604 Tree View Way, Fort Washington, MD 20744
6beds
5,565sqft
Single Family Residence
Built in 2006
0.28 Acres Lot
$760,000 Zestimate®
$137/sqft
$4,576 Estimated rent
Home value
$760,000
$684,000 - $844,000
$4,576/mo
Zestimate® history
Loading...
Owner options
Explore your selling options
What's special
Welcome home to this 6 bedroom, 3.5 bath colonial with 2 car attached garage on a quiet cul-de-sac in the tight-knit community of Rose Valley! Perched on a private lot, this brick-front marvel is a testament to spacious living interwoven with intimate charm, creating an idyllic setting for both family life and entertaining. A grand two-story foyer, bathed in natural light, unfolds into a thoughtfully designed floor plan. To the left, a home office space with double door entry offers a peaceful retreat for work or study. To the right, a formal living room with bay window is followed by a formal dining room. Step from the dining room to a totally renovated open kitchen with quartz counters, marble tile backsplash and stainless steel appliances, all opening to a large breakfast room and family room with gas fireplace. Glass doors lead from the breakfast room to a back deck overlooking a fully fenced back yard. From the family room, an adjoining sunroom provides a peaceful nook with loads of natural light for tranquil mornings or leisurely afternoons. Upstairs find a primary suite with 2 walk-in closets and a luxurious bath while 4 more bedrooms down the hall share a hall bath. The upper level is completed by a conveniently located laundry room. The fully finished lower level features a spacious rec room with rear walk-out, guest bedroom, full bathroom plus two bonus rooms — one fashioned as an office and the other a flexible workout space. All this just blocks to Rose Valley Park with easy access to Hwy 210 and I-495 and moments to National Harbor shops, dining and entertainment!
Zillow last checked: 8 hours ago
Listing updated: December 23, 2025 at 09:34am
Listed by:
Andy Biggers 202-431-2515,
KW United
Bought with:
Kim Coles, SP200203989
KW Metro Center
Source: Bright MLS,MLS#: MDPG2160510
Facts & features
Interior
Bedrooms & bathrooms
- Bedrooms: 6
- Bathrooms: 4
- Full bathrooms: 3
- 1/2 bathrooms: 1
- Main level bathrooms: 1
Primary bedroom
- Features: Built-in Features, Flooring - HardWood, Walk-In Closet(s)
- Level: Upper
- Area: 336 Square Feet
- Dimensions: 21 x 16
Bedroom 2
- Features: Flooring - HardWood
- Level: Upper
- Area: 182 Square Feet
- Dimensions: 14 x 13
Bedroom 3
- Features: Flooring - HardWood, Walk-In Closet(s)
- Level: Upper
- Area: 169 Square Feet
- Dimensions: 13 x 13
Bedroom 4
- Features: Flooring - HardWood, Walk-In Closet(s)
- Level: Upper
- Area: 182 Square Feet
- Dimensions: 14 x 13
Bedroom 5
- Features: Attic - Pull-Down Stairs, Flooring - HardWood
- Level: Upper
- Area: 150 Square Feet
- Dimensions: 15 x 10
Bedroom 6
- Features: Flooring - Carpet, Recessed Lighting
- Level: Lower
- Area: 238 Square Feet
- Dimensions: 17 x 14
Primary bathroom
- Features: Double Sink, Flooring - Luxury Vinyl Plank, Bathroom - Walk-In Shower, Bathroom - Jetted Tub
- Level: Upper
Breakfast room
- Features: Flooring - HardWood, Lighting - Wall sconces, Lighting - Ceiling
- Level: Main
- Area: 252 Square Feet
- Dimensions: 21 x 12
Dining room
- Features: Chair Rail, Crown Molding, Flooring - HardWood, Lighting - Ceiling
- Level: Main
- Area: 182 Square Feet
- Dimensions: 14 x 13
Exercise room
- Features: Recessed Lighting
- Level: Lower
Family room
- Features: Fireplace - Gas, Flooring - HardWood, Recessed Lighting
- Level: Main
- Area: 320 Square Feet
- Dimensions: 20 x 16
Foyer
- Features: Flooring - HardWood
- Level: Main
- Area: 154 Square Feet
- Dimensions: 14 x 11
Other
- Features: Bathroom - Tub Shower, Double Sink, Flooring - HardWood
- Level: Upper
Other
- Features: Flooring - Marble, Recessed Lighting, Bathroom - Walk-In Shower
- Level: Lower
Half bath
- Features: Flooring - HardWood
- Level: Main
Kitchen
- Features: Kitchen Island, Breakfast Bar, Countertop(s) - Quartz, Flooring - HardWood, Kitchen - Electric Cooking, Recessed Lighting
- Level: Main
- Area: 315 Square Feet
- Dimensions: 21 x 15
Laundry
- Features: Flooring - HardWood
- Level: Upper
- Area: 40 Square Feet
- Dimensions: 8 x 5
Living room
- Features: Crown Molding, Flooring - HardWood
- Level: Main
- Area: 195 Square Feet
- Dimensions: 15 x 13
Office
- Features: Flooring - HardWood
- Level: Main
- Area: 120 Square Feet
- Dimensions: 12 x 10
Office
- Features: Flooring - Carpet, Recessed Lighting
- Level: Lower
Recreation room
- Features: Flooring - Carpet, Recessed Lighting
- Level: Lower
Other
- Features: Ceiling Fan(s), Flooring - HardWood
- Level: Main
- Area: 252 Square Feet
- Dimensions: 18 x 14
Heating
- Forced Air, Natural Gas
Cooling
- Central Air, Ceiling Fan(s), Electric
Appliances
- Included: Dishwasher, Disposal, Dryer, Oven, Washer, Microwave, Cooktop, Range Hood, Double Oven, Stainless Steel Appliance(s), Refrigerator, Ice Maker, Gas Water Heater
- Laundry: Upper Level, Laundry Room
Features
- Family Room Off Kitchen, Primary Bath(s), Attic, Bathroom - Tub Shower, Bathroom - Walk-In Shower, Built-in Features, Ceiling Fan(s), Chair Railings, Crown Molding, Pantry, Recessed Lighting, Upgraded Countertops, Walk-In Closet(s), 2 Story Ceilings
- Flooring: Hardwood, Luxury Vinyl, Carpet, Other, Marble
- Doors: Double Entry
- Windows: Bay/Bow, Transom
- Basement: Rear Entrance,Partial,Finished
- Number of fireplaces: 1
- Fireplace features: Mantel(s)
Interior area
- Total structure area: 5,565
- Total interior livable area: 5,565 sqft
- Finished area above ground: 3,646
- Finished area below ground: 1,919
Property
Parking
- Total spaces: 2
- Parking features: Garage Faces Front, Garage Door Opener, Attached
- Attached garage spaces: 2
Accessibility
- Accessibility features: None
Features
- Levels: Three
- Stories: 3
- Patio & porch: Deck, Patio
- Pool features: None
- Has spa: Yes
- Spa features: Bath
- Fencing: Back Yard
Lot
- Size: 0.28 Acres
Details
- Additional structures: Above Grade, Below Grade
- Parcel number: 17053504925
- Zoning: RR
- Zoning description: Residential Rural
- Special conditions: Standard
Construction
Type & style
- Home type: SingleFamily
- Architectural style: Colonial
- Property subtype: Single Family Residence
Materials
- Frame
- Foundation: Concrete Perimeter
Condition
- Excellent
- New construction: No
- Year built: 2006
Utilities & green energy
- Sewer: Public Sewer
- Water: Public
Community & neighborhood
Location
- Region: Fort Washington
- Subdivision: Rose Valley
HOA & financial
HOA
- Has HOA: Yes
- HOA fee: $54 quarterly
- Association name: ROSE VALLEY CLUSTER
Other
Other facts
- Listing agreement: Exclusive Right To Sell
- Ownership: Fee Simple
Price history
| Date | Event | Price |
|---|---|---|
| 12/23/2025 | Sold | $760,000$137/sqft |
Source: | ||
| 11/22/2025 | Contingent | $760,000$137/sqft |
Source: | ||
| 10/30/2025 | Price change | $760,000-1.9%$137/sqft |
Source: | ||
| 9/18/2025 | Price change | $775,000-3.1%$139/sqft |
Source: | ||
| 7/24/2025 | Listed for sale | $800,000+45.5%$144/sqft |
Source: | ||
Public tax history
| Year | Property taxes | Tax assessment |
|---|---|---|
| 2025 | $9,019 +44.6% | $580,033 +3.4% |
| 2024 | $6,238 +5.2% | $561,000 +5.2% |
| 2023 | $5,933 -4.9% | $533,500 -4.9% |
Find assessor info on the county website
Neighborhood: 20744
Nearby schools
GreatSchools rating
- 1/10Rose Valley Elementary SchoolGrades: PK-5Distance: 0.4 mi
- NAIsaac J. Gourdine Middle SchoolGrades: 6-8Distance: 1.6 mi
- 2/10Friendly High SchoolGrades: 9-12Distance: 0.3 mi
Schools provided by the listing agent
- Elementary: Rose Valley
- Middle: Isaac J. Gourdine
- High: Friendly
- District: Prince George's County Public Schools
Source: Bright MLS. This data may not be complete. We recommend contacting the local school district to confirm school assignments for this home.

Get pre-qualified for a loan
At Zillow Home Loans, we can pre-qualify you in as little as 5 minutes with no impact to your credit score.An equal housing lender. NMLS #10287.

