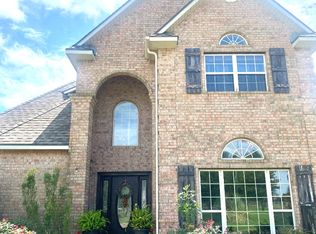Sold for $450,000
$450,000
2604 W Cedar Ridge Rd, Tishomingo, OK 73460
4beds
2,716sqft
Single Family Residence
Built in 2003
2 Acres Lot
$453,700 Zestimate®
$166/sqft
$2,388 Estimated rent
Home value
$453,700
Estimated sales range
Not available
$2,388/mo
Zestimate® history
Loading...
Owner options
Explore your selling options
What's special
Welcome to your dream home! This beautifully crafted 4-bedroom, 2.5-bathroom brick home combines classic charm with modern amenities — all set on a sprawling 2-acre lot with serene views of a pond and open land.
Step inside to find an inviting layout featuring a formal dining room, perfect for entertaining, and a cozy breakfast nook that overlooks the backyard oasis. The spacious living areas are filled with natural light, creating a warm and welcoming atmosphere throughout.
Outdoors, enjoy resort-style living with a sparkling in-ground pool, a fully equipped outdoor kitchen, and even a dedicated outdoor bathroom — perfect for hosting gatherings or relaxing weekends at home. The detached shop provides ample space for hobbies, storage, or a home-based business.
With peaceful pond views, open skies, and plenty of room to roam, this property offers the perfect blend of luxury, comfort, and country living — all just minutes from town.
Don’t miss your chance to own this one-of-a-kind property — schedule your private showing today!
Zillow last checked: 8 hours ago
Listing updated: September 18, 2025 at 12:47pm
Listed by:
Jaysa Wright 580-257-0007,
Brewer Realty Group
Bought with:
Non MLS Associate
Non MLS Office
Source: MLS Technology, Inc.,MLS#: 2529096 Originating MLS: MLS Technology
Originating MLS: MLS Technology
Facts & features
Interior
Bedrooms & bathrooms
- Bedrooms: 4
- Bathrooms: 3
- Full bathrooms: 2
- 1/2 bathrooms: 1
Heating
- Central, Electric, Multiple Heating Units
Cooling
- Central Air
Appliances
- Included: Built-In Oven, Cooktop, Dishwasher, Electric Water Heater, Microwave, Oven, Range
Features
- Granite Counters, High Ceilings, Hot Tub/Spa, Cable TV, Ceiling Fan(s)
- Flooring: Wood Veneer
- Windows: Vinyl
- Number of fireplaces: 1
- Fireplace features: Gas Log
Interior area
- Total structure area: 2,716
- Total interior livable area: 2,716 sqft
Property
Parking
- Total spaces: 2
- Parking features: Attached, Garage
- Attached garage spaces: 2
Features
- Levels: One
- Stories: 1
- Patio & porch: Covered, Patio, Porch
- Exterior features: Outdoor Grill, Outdoor Kitchen, Rain Gutters, Satellite Dish
- Pool features: Gunite, In Ground
- Has spa: Yes
- Spa features: Hot Tub
- Fencing: Barbed Wire,Pipe
Lot
- Size: 2 Acres
- Features: Mature Trees
Details
- Additional structures: Workshop
- Parcel number: 00003403S06E200601
Construction
Type & style
- Home type: SingleFamily
- Property subtype: Single Family Residence
Materials
- Brick, Concrete
- Foundation: Slab
- Roof: Asphalt,Fiberglass
Condition
- Year built: 2003
Utilities & green energy
- Sewer: Septic Tank
- Water: Rural
- Utilities for property: Electricity Available, Natural Gas Available
Green energy
- Indoor air quality: Ventilation
Community & neighborhood
Security
- Security features: No Safety Shelter, Smoke Detector(s)
Community
- Community features: Gutter(s), Sidewalks
Location
- Region: Tishomingo
- Subdivision: Johnston Co Unplatted
Other
Other facts
- Listing terms: Conventional,FHA,Other,USDA Loan,VA Loan
Price history
| Date | Event | Price |
|---|---|---|
| 9/18/2025 | Sold | $450,000$166/sqft |
Source: | ||
| 7/23/2025 | Pending sale | $450,000$166/sqft |
Source: | ||
| 7/10/2025 | Listed for sale | $450,000$166/sqft |
Source: | ||
Public tax history
Tax history is unavailable.
Neighborhood: 73460
Nearby schools
GreatSchools rating
- 3/10Tishomingo Elementary SchoolGrades: PK-4Distance: 1.5 mi
- 9/10Tishomingo Middle SchoolGrades: 5-8Distance: 2 mi
- 6/10Tishomingo High SchoolGrades: 9-12Distance: 2.1 mi
Schools provided by the listing agent
- Elementary: Tishomingo
- High: Tishomingo
- District: Tishomingo - Sch Dist (C97)
Source: MLS Technology, Inc.. This data may not be complete. We recommend contacting the local school district to confirm school assignments for this home.
Get pre-qualified for a loan
At Zillow Home Loans, we can pre-qualify you in as little as 5 minutes with no impact to your credit score.An equal housing lender. NMLS #10287.
