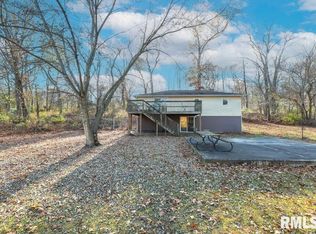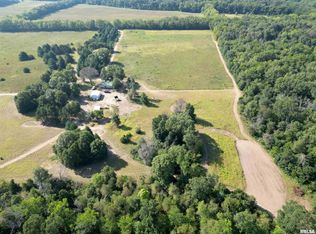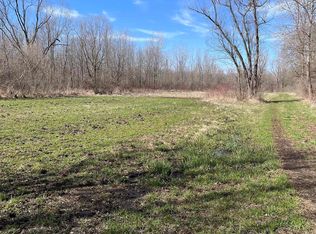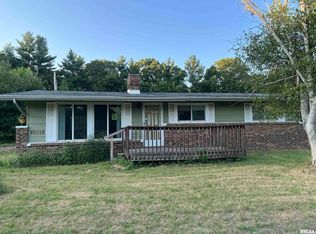Sold for $113,500 on 07/15/25
$113,500
26044 County Road 2450 Rd N, Topeka, IL 61567
2beds
1,139sqft
Single Family Residence, Residential
Built in 1976
1.48 Acres Lot
$115,600 Zestimate®
$100/sqft
$1,048 Estimated rent
Home value
$115,600
Estimated sales range
Not available
$1,048/mo
Zestimate® history
Loading...
Owner options
Explore your selling options
What's special
Welcome to the country! This adorable 2 bedroom home sits on almost 1.5 acres! Lots of room to stretch out! Enjoy the large 2 stall garage that has extra room for those farm toys! There's an additional pole barn for storage or a shop. Round driveway for convenience. The partially finished basement has a large family room and flex room (flex room just needs carpet). Updates include: In 2025, new bedroom carpet, fresh paint throughout the main floor, varnished living room floor and ceiling fan. New septic system in 2022 and new well pump and tank in 2019. Super nice metal roof on house and garage in 2015. Siding and windows in 2012. Bathroom remodel in 2021. A/C new in 2010. Refrigerator & stove new in 2021. All appliances stay, but are sold as-is. (ice maker & microwave aren't working) Seller knows of nothing wrong with the property, but is selling as-is with no repairs. Don't miss this chance!
Zillow last checked: 8 hours ago
Listing updated: July 16, 2025 at 01:24pm
Listed by:
Stacey Candler Office:309-925-5000,
Sunflower Real Estate Group, LLC
Bought with:
Maxwell Schneider, 475169846
Keller Williams Premier Realty
Source: RMLS Alliance,MLS#: PA1258911 Originating MLS: Peoria Area Association of Realtors
Originating MLS: Peoria Area Association of Realtors

Facts & features
Interior
Bedrooms & bathrooms
- Bedrooms: 2
- Bathrooms: 1
- Full bathrooms: 1
Bedroom 1
- Level: Main
- Dimensions: 11ft 8in x 10ft 3in
Bedroom 2
- Level: Main
- Dimensions: 11ft 3in x 10ft 2in
Other
- Area: 323
Additional room
- Description: Flex Room
- Level: Basement
- Dimensions: 11ft 3in x 8ft 8in
Additional room 2
- Description: Pole Barn
- Dimensions: 24ft 0in x 20ft 0in
Family room
- Level: Basement
- Dimensions: 32ft 0in x 10ft 8in
Kitchen
- Level: Main
- Dimensions: 11ft 8in x 11ft 3in
Laundry
- Level: Basement
- Dimensions: 20ft 0in x 11ft 1in
Living room
- Level: Main
- Dimensions: 20ft 4in x 11ft 7in
Main level
- Area: 816
Heating
- Propane, Forced Air
Cooling
- Central Air
Appliances
- Included: Microwave, Range, Refrigerator, Washer, Dryer, Gas Water Heater
Features
- Ceiling Fan(s)
- Windows: Replacement Windows, Blinds
- Basement: Full,Partially Finished
Interior area
- Total structure area: 816
- Total interior livable area: 1,139 sqft
Property
Parking
- Total spaces: 2
- Parking features: Detached, Oversized
- Garage spaces: 2
- Details: Number Of Garage Remotes: 2
Features
- Patio & porch: Deck
Lot
- Size: 1.48 Acres
- Dimensions: 200 x 322.46
- Features: Level
Details
- Additional structures: Outbuilding
- Parcel number: 0226101002
Construction
Type & style
- Home type: SingleFamily
- Architectural style: Ranch
- Property subtype: Single Family Residence, Residential
Materials
- Frame, Vinyl Siding
- Foundation: Concrete Perimeter
- Roof: Metal
Condition
- New construction: No
- Year built: 1976
Utilities & green energy
- Sewer: Septic Tank
- Water: Private
Community & neighborhood
Location
- Region: Topeka
- Subdivision: Forest Park Estates
Other
Other facts
- Road surface type: Paved
Price history
| Date | Event | Price |
|---|---|---|
| 7/15/2025 | Sold | $113,500-1.2%$100/sqft |
Source: | ||
| 6/26/2025 | Pending sale | $114,900$101/sqft |
Source: | ||
| 6/24/2025 | Listed for sale | $114,900$101/sqft |
Source: | ||
Public tax history
Tax history is unavailable.
Neighborhood: 61567
Nearby schools
GreatSchools rating
- 8/10Midwest Central Primary SchoolGrades: PK-5Distance: 8.4 mi
- 4/10Midwest Central Middle SchoolGrades: 6-8Distance: 14.7 mi
- 3/10Midwest Central High SchoolGrades: 9-12Distance: 8.1 mi
Schools provided by the listing agent
- High: Midwest Central
Source: RMLS Alliance. This data may not be complete. We recommend contacting the local school district to confirm school assignments for this home.

Get pre-qualified for a loan
At Zillow Home Loans, we can pre-qualify you in as little as 5 minutes with no impact to your credit score.An equal housing lender. NMLS #10287.



