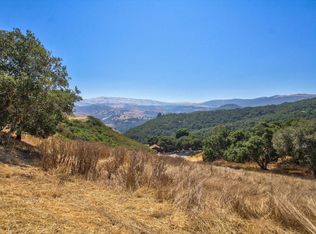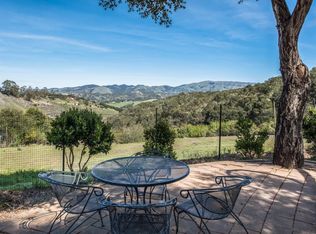Sold for $1,070,000
$1,070,000
26045 Toro Rd, Salinas, CA 93908
4beds
2,214sqft
Single Family Residence,
Built in 1981
2.15 Acres Lot
$1,074,700 Zestimate®
$483/sqft
$5,348 Estimated rent
Home value
$1,074,700
$935,000 - $1.24M
$5,348/mo
Zestimate® history
Loading...
Owner options
Explore your selling options
What's special
Enjoy breathtaking views of Castle Rock, Salinas Valley, and Corral de Tierra in this beautifully updated 4-bed, 2-bath home on 2+ acres. A flowing open-concept layout connects the renovated kitchen, dining, and living areas, highlighted by vaulted ceilings and oversized windows for natural light and mountain views. Recent upgrades include newly installed cabinets, countertops, appliances, bathrooms, paint, flooring, HVAC, attic insulation, and EV-ready electrical. The flexible layout consists of a flex space that functions perfectly as a guest or 4th bedroom, plus a finished bonus space below (300+ sq ft) ideal as a hobby room, office, or potential JADU. Venture outside to enjoy over 1,600 sq ft of newer decking, a spacious courtyard, and paths with wildlife and stunning vistas. Located just 8 minutes from Hwy 68/Laguna Seca, this home blends tranquility, convenience, and modern comfort.
Zillow last checked: 8 hours ago
Listing updated: October 08, 2025 at 04:51am
Listed by:
The Madani Team 70010074 831-234-6683,
Room Real Estate 831-234-6683
Bought with:
Justin Tarantino, 01889711
Room Real Estate
Source: MLSListings Inc,MLS#: ML81997509
Facts & features
Interior
Bedrooms & bathrooms
- Bedrooms: 4
- Bathrooms: 2
- Full bathrooms: 2
Bathroom
- Features: DoubleSinks, Tile, Tub, UpdatedBaths
Dining room
- Features: FormalDiningRoom
Family room
- Features: NoFamilyRoom
Kitchen
- Features: IslandwithSink
Heating
- Forced Air
Cooling
- Central Air
Appliances
- Included: Dishwasher, Electric Oven/Range, Refrigerator, Washer/Dryer
Features
- High Ceilings, Open Beam Ceiling
- Flooring: Hardwood, Tile
- Basement: Finished
- Number of fireplaces: 1
- Fireplace features: Two Way
Interior area
- Total structure area: 2,214
- Total interior livable area: 2,214 sqft
Property
Parking
- Total spaces: 2
- Parking features: Attached
- Attached garage spaces: 2
Features
- Stories: 1
- Has view: Yes
- View description: Forest/Woods, Garden/Greenbelt, Mountain(s)
Lot
- Size: 2.15 Acres
- Features: Hillside
Details
- Parcel number: 416322038000
- Zoning: RDR-B8-VS
- Special conditions: Standard
Construction
Type & style
- Home type: SingleFamily
- Property subtype: Single Family Residence,
Materials
- Foundation: Concrete Perimeter and Slab
- Roof: Composition
Condition
- New construction: No
- Year built: 1981
Utilities & green energy
- Water: Shared Well
Community & neighborhood
Location
- Region: Salinas
Other
Other facts
- Listing agreement: ExclusiveRightToSell
Price history
| Date | Event | Price |
|---|---|---|
| 10/8/2025 | Sold | $1,070,000-2.6%$483/sqft |
Source: | ||
| 9/15/2025 | Contingent | $1,099,000$496/sqft |
Source: | ||
| 9/4/2025 | Price change | $1,099,000-4.4%$496/sqft |
Source: | ||
| 8/7/2025 | Price change | $1,149,000-2.5%$519/sqft |
Source: | ||
| 7/16/2025 | Price change | $1,179,000-1.8%$533/sqft |
Source: | ||
Public tax history
| Year | Property taxes | Tax assessment |
|---|---|---|
| 2025 | $9,952 +4.2% | $884,340 +2% |
| 2024 | $9,550 +3.7% | $867,000 +2% |
| 2023 | $9,207 +90.1% | $850,000 +97.4% |
Find assessor info on the county website
Neighborhood: 93908
Nearby schools
GreatSchools rating
- 7/10Washington Elementary SchoolGrades: 4-5Distance: 1.4 mi
- 7/10San Benancio Middle SchoolGrades: 6-8Distance: 2.7 mi
- 7/10Salinas High SchoolGrades: 9-12Distance: 9.6 mi
Schools provided by the listing agent
- Elementary: WashingtonElementary_3
- Middle: SanBenancioMiddle
- District: WashingtonUnionElementary
Source: MLSListings Inc. This data may not be complete. We recommend contacting the local school district to confirm school assignments for this home.

Get pre-qualified for a loan
At Zillow Home Loans, we can pre-qualify you in as little as 5 minutes with no impact to your credit score.An equal housing lender. NMLS #10287.

