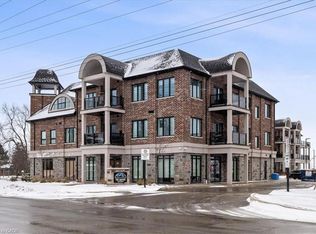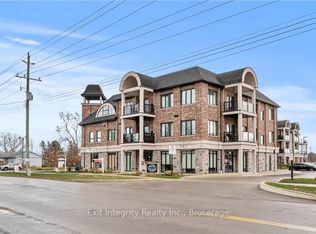Sold for $525,000
C$525,000
2605 Binbrook Rd #213, Hamilton, ON L0R 1C0
2beds
767sqft
Condo/Apt Unit, Residential, Condominium
Built in 2020
-- sqft lot
$-- Zestimate®
C$684/sqft
C$2,499 Estimated rent
Home value
Not available
Estimated sales range
Not available
$2,499/mo
Loading...
Owner options
Explore your selling options
What's special
Welcome to Unit 213 - 2605 Binbrook Road in "The Manse". Sophisticated, clean, bright, best describes this beautiful home located in the heart of Binbrook Village. This Two bedroom, Two Bathroom second floor unit faces East for morning sun exposure. Perfect for enjoying your morning coffee on the balcony. Convenient surface level parking steps away from the Main entrance. Exclusive Parking Spot assigned, along with plenty of visitor parking spots. This unit's locker storage space is located conveniently just down the hall. All closet built-ins are California closet design, all kitchen appliances are upgraded. Second bedroom currently is used as a sitting room, very bright and features an amazing California closet built-in wall unit. CARPET FREE suite! Balcony with exterior lighting for your evening enjoyment, measures 11'1 by 7'9. Building offers a garbage chute, bike room and recycle room. Very well maintained building. Walk to the Village Centre and enjoy the fairgrounds, shopping, library, and parks.
Zillow last checked: 8 hours ago
Listing updated: October 14, 2025 at 09:35pm
Listed by:
Lucio Barcaroli, Salesperson,
G. Walker Real Estate Inc.
Source: ITSO,MLS®#: 40756519Originating MLS®#: Cornerstone Association of REALTORS®
Facts & features
Interior
Bedrooms & bathrooms
- Bedrooms: 2
- Bathrooms: 2
- Full bathrooms: 2
- Main level bathrooms: 2
- Main level bedrooms: 2
Bedroom
- Features: Carpet Free
- Level: Main
Other
- Description: Walk-in closet designed by California Closets measures 4'11" by 4'11"
- Features: Walk-in Closet
- Level: Main
Bathroom
- Features: 4-Piece
- Level: Main
Other
- Features: 3-Piece
- Level: Main
Foyer
- Features: Carpet Free
- Level: Main
Kitchen
- Level: Main
Laundry
- Level: Main
Living room
- Features: Sliding Doors
- Level: Main
Heating
- Forced Air, Heat Pump
Cooling
- Central Air
Appliances
- Included: Built-in Microwave, Dishwasher, Dryer, Refrigerator, Stove, Washer
- Laundry: In-Suite
Features
- Elevator
- Basement: None
- Has fireplace: No
Interior area
- Total structure area: 767
- Total interior livable area: 767 sqft
- Finished area above ground: 767
Property
Parking
- Total spaces: 1
- Parking features: Asphalt, Outside/Surface/Open, Guest
- Uncovered spaces: 1
- Details: Assigned Space: 213
Features
- Patio & porch: Open
- Exterior features: Balcony, Controlled Entry, Lighting
- Has view: Yes
- View description: Trees/Woods
- Frontage type: South
Lot
- Features: Rural, Park, Place of Worship, School Bus Route, Schools
- Topography: Flat
Details
- Parcel number: 186050028
- Zoning: C5A
Construction
Type & style
- Home type: Condo
- Architectural style: 1 Storey/Apt
- Property subtype: Condo/Apt Unit, Residential, Condominium
- Attached to another structure: Yes
Materials
- Brick Veneer, Stone
- Foundation: Poured Concrete
- Roof: Flat
Condition
- 0-5 Years
- New construction: No
- Year built: 2020
Utilities & green energy
- Sewer: Sewer (Municipal)
- Water: Municipal
Community & neighborhood
Location
- Region: Hamilton
HOA & financial
HOA
- Has HOA: Yes
- HOA fee: C$557 monthly
- Amenities included: Elevator(s), Parking
- Services included: Insurance, Building Maintenance, Central Air Conditioning, Common Elements, Maintenance Grounds, Heat, Parking, Property Management Fees, Snow Removal, Water
Price history
| Date | Event | Price |
|---|---|---|
| 10/15/2025 | Sold | C$525,000C$684/sqft |
Source: ITSO #40756519 Report a problem | ||
Public tax history
Tax history is unavailable.
Neighborhood: L0R
Nearby schools
GreatSchools rating
No schools nearby
We couldn't find any schools near this home.
Schools provided by the listing agent
- Elementary: St Mathews, Bellmore
- High: Bishop Ryan/Saltfleet
Source: ITSO. This data may not be complete. We recommend contacting the local school district to confirm school assignments for this home.

