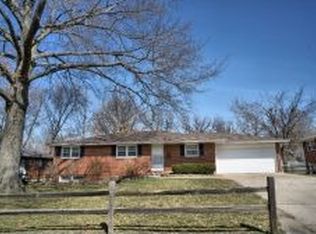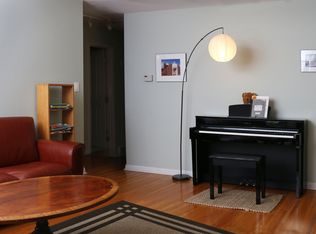Sold
Street View
Price Unknown
2605 Braemore Rd, Columbia, MO 65203
3beds
1,278sqft
Single Family Residence
Built in 1963
0.26 Acres Lot
$245,900 Zestimate®
$--/sqft
$1,674 Estimated rent
Home value
$245,900
$231,000 - $261,000
$1,674/mo
Zestimate® history
Loading...
Owner options
Explore your selling options
What's special
2605 Braemore Rd. is situated in a sought-after neighborhood, this charming residence is conveniently located near southwest schools, parks, and shopping centers. Easy access to major thoroughfares ensures a quick commute to downtown Columbia. This home boasts all sides brick, 3 bedrooms, 1.5 bathrooms, over 2,200 total SF, 1 car garage, a spacious and light-filled living area, a fireplace on the lower level, a formal dining room, and lots of storage options. The large lot offers tons of mature trees and comes equipped with a fully fenced backyard. There is plenty of opportunity to get creative with the partially finished bedroom, bathroom, and square footage on the lower level, for you to make it your own.
Zillow last checked: 8 hours ago
Listing updated: September 04, 2024 at 08:45pm
Listed by:
Tyler Johnston 573-289-8022,
Rockbridge Real Estate 573-447-8600,
Tyler Nielsen 573-823-8004,
Rockbridge Real Estate
Bought with:
Samantha Gage, 2009027650
Gage & Gage
Source: CBORMLS,MLS#: 417168
Facts & features
Interior
Bedrooms & bathrooms
- Bedrooms: 3
- Bathrooms: 2
- Full bathrooms: 1
- 1/2 bathrooms: 1
Full bathroom
- Level: Main
Half bathroom
- Level: Main
Heating
- Forced Air, Natural Gas
Cooling
- Central Electric, Attic Fan
Appliances
- Laundry: Sink, Washer/Dryer Hookup
Features
- High Speed Internet, Wet Bar, Eat-in Kitchen, Formal Dining, Cabinets-Custom Blt, Wood Cabinets
- Flooring: Wood, Carpet, Ceramic Tile, Tile
- Doors: Storm Door(s)
- Has basement: Yes
- Has fireplace: Yes
- Fireplace features: Basement, Wood Burning
Interior area
- Total structure area: 1,278
- Total interior livable area: 1,278 sqft
- Finished area below ground: 0
Property
Parking
- Total spaces: 1
- Parking features: Attached, Paved
- Attached garage spaces: 1
Features
- Patio & porch: Deck
- Fencing: Back Yard,Full,Metal
Lot
- Size: 0.26 Acres
- Dimensions: 79 x 145
- Features: Cleared, Curbs and Gutters
Details
- Parcel number: 1650700021060001
- Zoning description: R-1 One- Family Dwelling*
Construction
Type & style
- Home type: SingleFamily
- Architectural style: Ranch
- Property subtype: Single Family Residence
Materials
- Foundation: Concrete Perimeter
- Roof: ArchitecturalShingle
Condition
- Year built: 1963
Utilities & green energy
- Electric: City
- Gas: Gas-Natural
- Sewer: City
- Water: Public
- Utilities for property: Natural Gas Connected, Trash-City
Community & neighborhood
Security
- Security features: Smoke Detector(s)
Location
- Region: Columbia
- Subdivision: Leawood Sub
Other
Other facts
- Road surface type: Paved
Price history
| Date | Event | Price |
|---|---|---|
| 12/22/2023 | Sold | -- |
Source: | ||
| 11/29/2023 | Listed for sale | $215,000+53.6%$168/sqft |
Source: | ||
| 3/24/2021 | Listing removed | -- |
Source: Owner Report a problem | ||
| 5/21/2020 | Listing removed | $140,000$110/sqft |
Source: Owner Report a problem | ||
| 5/18/2020 | Listed for sale | $140,000-6.6%$110/sqft |
Source: Owner Report a problem | ||
Public tax history
| Year | Property taxes | Tax assessment |
|---|---|---|
| 2025 | -- | $31,407 +14.5% |
| 2024 | $1,851 +0.8% | $27,436 |
| 2023 | $1,836 +8.1% | $27,436 +8% |
Find assessor info on the county website
Neighborhood: 65203
Nearby schools
GreatSchools rating
- 9/10Fairview Elementary SchoolGrades: PK-5Distance: 0.5 mi
- 5/10Smithton Middle SchoolGrades: 6-8Distance: 0.8 mi
- 7/10David H. Hickman High SchoolGrades: PK,9-12Distance: 2.5 mi
Schools provided by the listing agent
- Elementary: Fairview
- Middle: Smithton
- High: Hickman
Source: CBORMLS. This data may not be complete. We recommend contacting the local school district to confirm school assignments for this home.

