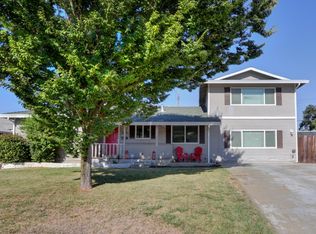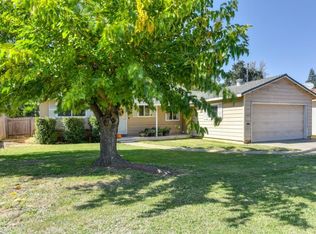Closed
$575,000
2605 Gilbert Way, Rancho Cordova, CA 95670
3beds
1,833sqft
Single Family Residence
Built in 1956
9,870.7 Square Feet Lot
$565,400 Zestimate®
$314/sqft
$2,732 Estimated rent
Home value
$565,400
$537,000 - $594,000
$2,732/mo
Zestimate® history
Loading...
Owner options
Explore your selling options
What's special
Beautifully Remodeled Open Concept 3 Bedroom, 3 Full Bath home nestled in a Prime Location near Schools, the iconic American River Parkway and Hagan Park with River Access, Sports Fields, Playgrounds, & Dog Park. Spacious Light Filled Kitchen features Quartz Countertops, Gas Range, Forno Range Hood, Stainless Steel Appliances, Wine Bar, and Breakfast Nook. All 3 Bathrooms are Modern and Updated with Quartz Countertops. Generously-Sized Private Primary Suite and Bath boasts Double Sinks, Walk-in Shower, 10-foot Beamed Ceilings, and Views of the Lovely Backyard with Mature Landscaping. Entertain under the Recently Built Covered Porch with 12' Ceilings and Custom Lighting. There is Plenty of Room for a Pool (Engineer Stamped Custom Pool/Spa Plans Included). New Roof installed in 2023! Adorable possible ADU is perfect for a Gym, Home Office, or Storage. Side Yard Gate Access, RV & Boat Parking, Dedicated 30 amp Panel ready for RV/EV Charging Station. Garage is Fully Remodeled & Insulated.
Zillow last checked: 8 hours ago
Listing updated: March 27, 2024 at 11:16am
Listed by:
Lisa Rothfels DRE #01726096 916-996-8877,
Windermere Signature Properties Fair Oaks
Bought with:
Sara Muir, DRE #01973467
GUIDE Real Estate
Source: MetroList Services of CA,MLS#: 224016237Originating MLS: MetroList Services, Inc.
Facts & features
Interior
Bedrooms & bathrooms
- Bedrooms: 3
- Bathrooms: 3
- Full bathrooms: 3
Primary bedroom
- Features: Ground Floor, Walk-In Closet, Outside Access
Primary bathroom
- Features: Shower Stall(s), Double Vanity, Tile, Quartz
Dining room
- Features: Breakfast Nook, Bar, Dining/Living Combo, Formal Area
Kitchen
- Features: Breakfast Area, Pantry Closet, Quartz Counter, Kitchen/Family Combo
Heating
- Central, Gas
Cooling
- Ceiling Fan(s), Central Air
Appliances
- Included: Free-Standing Gas Range, Free-Standing Refrigerator, Gas Water Heater, Ice Maker, Dishwasher, Disposal, Microwave, Dual Fuel, Wine Refrigerator
- Laundry: Laundry Room, Cabinets, Ground Floor, In Garage
Features
- Flooring: Carpet, Laminate, Tile
- Attic: Room
- Has fireplace: No
Interior area
- Total interior livable area: 1,833 sqft
Property
Parking
- Total spaces: 2
- Parking features: Electric Vehicle Charging Station(s), Garage Faces Front, Driveway
- Garage spaces: 2
- Has uncovered spaces: Yes
Features
- Stories: 1
- Fencing: Back Yard,Wood
Lot
- Size: 9,870 sqft
- Features: Sprinklers In Rear, Curb(s)/Gutter(s), Shape Regular, Landscape Back, Landscape Front
Details
- Additional structures: Outbuilding
- Parcel number: 07601350150000
- Zoning description: RD5
- Special conditions: Other
Construction
Type & style
- Home type: SingleFamily
- Architectural style: Contemporary
- Property subtype: Single Family Residence
Materials
- Stucco, Frame, Wood
- Foundation: Slab
- Roof: Composition
Condition
- Year built: 1956
Utilities & green energy
- Sewer: In & Connected, Public Sewer
- Water: Meter on Site, Water District, Public
- Utilities for property: Cable Available, Internet Available, Natural Gas Connected
Community & neighborhood
Location
- Region: Rancho Cordova
Other
Other facts
- Road surface type: Asphalt
Price history
| Date | Event | Price |
|---|---|---|
| 3/22/2024 | Sold | $575,000+1.1%$314/sqft |
Source: MetroList Services of CA #224016237 Report a problem | ||
| 3/9/2024 | Pending sale | $569,000$310/sqft |
Source: MetroList Services of CA #224016237 Report a problem | ||
| 3/3/2024 | Price change | $569,000-1.7%$310/sqft |
Source: MetroList Services of CA #224016237 Report a problem | ||
| 2/28/2024 | Pending sale | $579,000$316/sqft |
Source: MetroList Services of CA #224016237 Report a problem | ||
| 2/23/2024 | Listed for sale | $579,000+97.6%$316/sqft |
Source: MetroList Services of CA #224016237 Report a problem | ||
Public tax history
| Year | Property taxes | Tax assessment |
|---|---|---|
| 2025 | $7,628 +13.4% | $586,500 +72.8% |
| 2024 | $6,725 +68.8% | $339,465 +2% |
| 2023 | $3,983 +1.2% | $332,810 +2% |
Find assessor info on the county website
Neighborhood: Cordova Gardens
Nearby schools
GreatSchools rating
- 7/10Cordova Gardens Elementary SchoolGrades: K-6Distance: 0.3 mi
- 4/10Mills Middle SchoolGrades: 6-8Distance: 0.3 mi
- 5/10Cordova High SchoolGrades: 9-12Distance: 0.4 mi
Get a cash offer in 3 minutes
Find out how much your home could sell for in as little as 3 minutes with a no-obligation cash offer.
Estimated market value$565,400
Get a cash offer in 3 minutes
Find out how much your home could sell for in as little as 3 minutes with a no-obligation cash offer.
Estimated market value
$565,400

