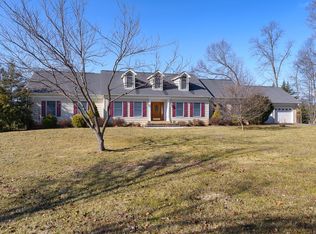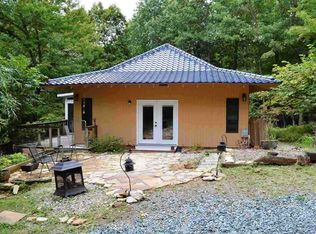Closed
$1,450,000
2605 High Fields Rd, Keswick, VA 22947
4beds
2,734sqft
Farm, Single Family Residence
Built in 1908
42 Acres Lot
$1,517,700 Zestimate®
$530/sqft
$3,993 Estimated rent
Home value
$1,517,700
$1.37M - $1.68M
$3,993/mo
Zestimate® history
Loading...
Owner options
Explore your selling options
What's special
Discover the charm of this picturesque 42-acre farm, just a scenic 10-mile drive from Charlottesville. Nestled amidst rolling pastures and tranquil woodlands, this property boasts a serene creek meandering through its expanse, alongside an enchanting antique farmhouse (c.1908). Step inside to find a tastefully updated kitchen, featuring modern wood cabinets and stainless steel appliances, complemented by three beautifully renovated bathrooms and four generously-sized bedrooms. Breathtaking elevated plateau, offering panoramic vistas of the Blue Ridge Mountains. Wake up to awe-inspiring sunrises and winding down with stunning sunsets from your future dream home perched on this majestic vantage point. Additionally, the property features a substantial barn, perfect for various agricultural pursuits, making it an ideal setting for those seeking a manageable-sized farm with the convenience of close proximity to town.
Zillow last checked: 8 hours ago
Listing updated: May 13, 2025 at 03:28pm
Listed by:
JIM FAULCONER 434-981-0076,
MCLEAN FAULCONER INC., REALTOR,
WILL FAULCONER 434-987-9455,
MCLEAN FAULCONER INC., REALTOR
Bought with:
WILL FAULCONER, 0225199928
MCLEAN FAULCONER INC., REALTOR
Source: CAAR,MLS#: 651245 Originating MLS: Charlottesville Area Association of Realtors
Originating MLS: Charlottesville Area Association of Realtors
Facts & features
Interior
Bedrooms & bathrooms
- Bedrooms: 4
- Bathrooms: 4
- Full bathrooms: 2
- 1/2 bathrooms: 2
- Main level bathrooms: 2
- Main level bedrooms: 3
Bedroom
- Level: Second
Bedroom
- Level: First
Bathroom
- Level: First
Dining room
- Level: Basement
Family room
- Level: Basement
Half bath
- Level: Basement
Half bath
- Level: Second
Kitchen
- Level: Basement
Heating
- Central, Forced Air, Heat Pump, Propane
Cooling
- Central Air, Window Unit(s)
Appliances
- Included: Dishwasher, Gas Range, Refrigerator
Features
- Primary Downstairs, Utility Room
- Flooring: Carpet, Hardwood, Wood
- Windows: Storm Window(s)
- Basement: Exterior Entry,Finished,Heated,Interior Entry,Partial,Walk-Out Access
- Number of fireplaces: 1
- Fireplace features: One, Masonry, Wood Burning
Interior area
- Total structure area: 2,890
- Total interior livable area: 2,734 sqft
- Finished area above ground: 1,734
- Finished area below ground: 1,000
Property
Features
- Levels: Two
- Stories: 2
- Patio & porch: Rear Porch, Front Porch, Porch
- Exterior features: Fence
- Fencing: Partial
- Has view: Yes
- View description: Mountain(s), Panoramic, Rural, Trees/Woods
Lot
- Size: 42 Acres
- Features: Farm, Garden, Open Lot, Private, Wooded
- Topography: Rolling
Details
- Additional structures: Barn(s), Shed(s), Utility Building(s)
- Parcel number: 04800000002500
- Zoning description: R Residential
- Horses can be raised: Yes
- Horse amenities: Barn, Horses Allowed
Construction
Type & style
- Home type: SingleFamily
- Architectural style: Farmhouse,Traditional
- Property subtype: Farm, Single Family Residence
Materials
- Stick Built, Stone, Stucco
- Foundation: Block, Stone, Slab
- Roof: Metal,Other
Condition
- New construction: No
- Year built: 1908
Utilities & green energy
- Sewer: Septic Tank
- Water: Private, Well
- Utilities for property: Other, Satellite Internet Available
Community & neighborhood
Community
- Community features: Stream
Location
- Region: Keswick
- Subdivision: NONE
Price history
| Date | Event | Price |
|---|---|---|
| 5/12/2025 | Sold | $1,450,000-7.3%$530/sqft |
Source: | ||
| 2/28/2025 | Pending sale | $1,565,000$572/sqft |
Source: | ||
| 10/16/2024 | Price change | $1,565,000-7.7%$572/sqft |
Source: | ||
| 4/3/2024 | Listed for sale | $1,695,000$620/sqft |
Source: | ||
Public tax history
| Year | Property taxes | Tax assessment |
|---|---|---|
| 2025 | $4,413 +8.3% | $910,000 +6.1% |
| 2024 | $4,075 +7.1% | $857,700 +3.9% |
| 2023 | $3,805 +7.5% | $825,800 +3.5% |
Find assessor info on the county website
Neighborhood: 22947
Nearby schools
GreatSchools rating
- 7/10Stony Point Elementary SchoolGrades: PK-5Distance: 0.9 mi
- 6/10Lakeside Middle SchoolGrades: 6-8Distance: 4.1 mi
- 4/10Albemarle High SchoolGrades: 9-12Distance: 7.7 mi
Schools provided by the listing agent
- Elementary: Stony Point
- Middle: Lakeside
- High: Albemarle
Source: CAAR. This data may not be complete. We recommend contacting the local school district to confirm school assignments for this home.

Get pre-qualified for a loan
At Zillow Home Loans, we can pre-qualify you in as little as 5 minutes with no impact to your credit score.An equal housing lender. NMLS #10287.
Sell for more on Zillow
Get a free Zillow Showcase℠ listing and you could sell for .
$1,517,700
2% more+ $30,354
With Zillow Showcase(estimated)
$1,548,054
