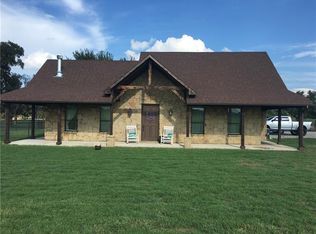Sold
Price Unknown
2605 Live Oak Rd, Santo, TX 76472
3beds
2,590sqft
Single Family Residence
Built in 2005
5 Acres Lot
$611,100 Zestimate®
$--/sqft
$3,209 Estimated rent
Home value
$611,100
Estimated sales range
Not available
$3,209/mo
Zestimate® history
Loading...
Owner options
Explore your selling options
What's special
Escape to your own private oasis on 5 sprawling acres! This stunning property offers the perfect blend of luxury and functionality, featuring a sparkling pool with a relaxing hot tub, an outdoor kitchen perfect for entertaining, and a spacious 4-car garage. The open floor plan is designed for modern living, boasting a cozy fireplace, a versatile fitness or bonus room, and a dedicated office space for remote work or creative pursuits. The gourmet kitchen includes a large second walk-in pantry with plenty of room for an extra refrigerator or freezer. Whether you're hosting friends and family or enjoying a peaceful evening poolside, this home truly has it all.
Zillow last checked: 8 hours ago
Listing updated: February 10, 2025 at 02:15pm
Listed by:
Brian Wells 0715647 817-310-5200,
RE/MAX Trinity 817-310-5200
Bought with:
Brian Wells
RE/MAX Trinity
Source: NTREIS,MLS#: 20823864
Facts & features
Interior
Bedrooms & bathrooms
- Bedrooms: 3
- Bathrooms: 3
- Full bathrooms: 2
- 1/2 bathrooms: 1
Primary bedroom
- Features: Ceiling Fan(s), Dual Sinks, En Suite Bathroom, Garden Tub/Roman Tub, Separate Shower, Walk-In Closet(s)
- Level: First
- Dimensions: 17 x 12
Bedroom
- Features: Ceiling Fan(s), Walk-In Closet(s)
- Level: First
- Dimensions: 10 x 10
Bedroom
- Features: Ceiling Fan(s), Walk-In Closet(s)
- Level: First
- Dimensions: 14 x 10
Dining room
- Level: First
- Dimensions: 13 x 10
Gym
- Features: Ceiling Fan(s)
- Level: First
- Dimensions: 21 x 16
Kitchen
- Features: Breakfast Bar, Built-in Features, Kitchen Island, Pantry, Tile Counters, Walk-In Pantry
- Level: First
- Dimensions: 16 x 16
Living room
- Features: Ceiling Fan(s), Fireplace
- Level: First
- Dimensions: 21 x 13
Office
- Features: Built-in Features
- Level: First
- Dimensions: 12 x 10
Heating
- Central, Propane
Cooling
- Central Air, Electric
Appliances
- Included: Dishwasher, Electric Oven, Gas Cooktop, Disposal, Gas Water Heater, Microwave
- Laundry: Washer Hookup, Electric Dryer Hookup, In Hall
Features
- Decorative/Designer Lighting Fixtures, Eat-in Kitchen, Kitchen Island, Open Floorplan, Pantry, Tile Counters
- Flooring: Carpet, Ceramic Tile
- Has basement: No
- Number of fireplaces: 1
- Fireplace features: Gas Starter, Wood Burning
Interior area
- Total interior livable area: 2,590 sqft
Property
Parking
- Total spaces: 8
- Parking features: Additional Parking, Carport, Door-Multi, Detached Carport, Driveway, Gravel
- Garage spaces: 4
- Carport spaces: 4
- Covered spaces: 8
- Has uncovered spaces: Yes
Features
- Levels: One
- Stories: 1
- Patio & porch: Covered, Patio
- Pool features: Gunite, Heated, In Ground, Pool
- Fencing: Pipe,Wire
Lot
- Size: 5 Acres
- Dimensions: 312 x 698
- Features: Acreage
Details
- Parcel number: 30906
Construction
Type & style
- Home type: SingleFamily
- Architectural style: Traditional,Detached
- Property subtype: Single Family Residence
Materials
- Brick, Stone Veneer
- Foundation: Slab
- Roof: Composition
Condition
- Year built: 2005
Utilities & green energy
- Sewer: Septic Tank
- Water: Rural
- Utilities for property: Propane, Septic Available
Community & neighborhood
Location
- Region: Santo
- Subdivision: R A Porter Surv Abs 362
Other
Other facts
- Listing terms: Cash,Conventional,FHA,VA Loan
Price history
| Date | Event | Price |
|---|---|---|
| 2/10/2025 | Sold | -- |
Source: NTREIS #20823864 Report a problem | ||
| 1/31/2025 | Pending sale | $625,000$241/sqft |
Source: NTREIS #20823864 Report a problem | ||
| 1/27/2025 | Contingent | $625,000$241/sqft |
Source: NTREIS #20823864 Report a problem | ||
| 1/23/2025 | Listed for sale | $625,000$241/sqft |
Source: NTREIS #20823864 Report a problem | ||
Public tax history
| Year | Property taxes | Tax assessment |
|---|---|---|
| 2025 | $3,273 +7.2% | $604,310 |
| 2024 | $3,053 +7.8% | $604,310 +35.6% |
| 2023 | $2,831 +1.9% | $445,590 |
Find assessor info on the county website
Neighborhood: 76472
Nearby schools
GreatSchools rating
- 6/10Lipan Elementary SchoolGrades: PK-6Distance: 5.3 mi
- 6/10Lipan High SchoolGrades: 7-12Distance: 5.3 mi
Schools provided by the listing agent
- Elementary: Lipan
- Middle: Lipan
- High: Lipan
- District: Lipan ISD
Source: NTREIS. This data may not be complete. We recommend contacting the local school district to confirm school assignments for this home.
