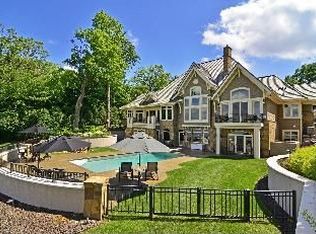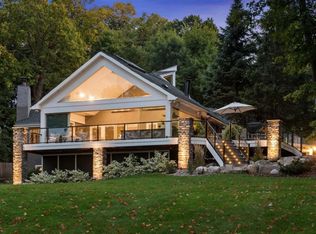Closed
$3,500,000
2605 Maple Ridge Ln, Excelsior, MN 55331
3beds
5,171sqft
Single Family Residence
Built in 1952
1.84 Acres Lot
$3,386,700 Zestimate®
$677/sqft
$5,345 Estimated rent
Home value
$3,386,700
$2.91M - $4.03M
$5,345/mo
Zestimate® history
Loading...
Owner options
Explore your selling options
What's special
An incredible estate on a private 2-acre property with 300' lakeshore on Lafayette Bay! Mid-century modern in feel with contemporary updates throughout. Enjoy stunning lake views through the expansive living room windows. Main floor includes spacious owner's suite with spa-like bath, plus large secondary bedroom/bathroom and designated home office space. Formal dining room along with unique built-in breakfast bar just off the kitchen. Walk-out lower level offers a large family room with wet bar and impressive wine cellar, sun room with views of the pool and lake beyond, along with the third bedroom and ensuite bath. A gracious home for entertaining inside or out. Lovely exterior spaces include an expansive upper level deck that features a glass railing system to provide unobstructed lake views. Enjoy summer days lounging poolside. 32' permanent dock. Two car garage at the house, plus 4+ detached garage.
Zillow last checked: 8 hours ago
Listing updated: August 03, 2024 at 10:12pm
Listed by:
Elizabeth C Ulrich 612-964-7184,
Compass
Bought with:
Brooks Borrell
DRG
Source: NorthstarMLS as distributed by MLS GRID,MLS#: 6335102
Facts & features
Interior
Bedrooms & bathrooms
- Bedrooms: 3
- Bathrooms: 4
- Full bathrooms: 1
- 3/4 bathrooms: 2
- 1/2 bathrooms: 1
Bedroom 1
- Level: Upper
- Area: 368 Square Feet
- Dimensions: 23x16
Bedroom 2
- Level: Upper
- Area: 240 Square Feet
- Dimensions: 16x15
Bedroom 3
- Level: Lower
- Area: 280 Square Feet
- Dimensions: 14x20
Dining room
- Level: Upper
- Area: 225 Square Feet
- Dimensions: 15x15
Exercise room
- Level: Lower
- Area: 280 Square Feet
- Dimensions: 20x14
Family room
- Level: Lower
- Area: 400 Square Feet
- Dimensions: 25x16
Kitchen
- Level: Upper
- Area: 150 Square Feet
- Dimensions: 15x10
Living room
- Level: Upper
- Area: 806 Square Feet
- Dimensions: 26x31
Office
- Level: Upper
- Area: 176 Square Feet
- Dimensions: 16x11
Heating
- Forced Air
Cooling
- Central Air
Appliances
- Included: Cooktop, Dishwasher, Dryer, Exhaust Fan, Refrigerator, Wall Oven, Washer
Features
- Basement: Drain Tiled,Finished,Full,Sump Pump,Unfinished,Walk-Out Access
- Number of fireplaces: 4
- Fireplace features: Family Room, Gas, Living Room, Primary Bedroom, Wood Burning
Interior area
- Total structure area: 5,171
- Total interior livable area: 5,171 sqft
- Finished area above ground: 2,875
- Finished area below ground: 2,296
Property
Parking
- Total spaces: 6
- Parking features: Attached, Detached, Driveway - Other Surface, Garage Door Opener, Multiple Garages, Tuckunder Garage
- Attached garage spaces: 6
- Has uncovered spaces: Yes
Accessibility
- Accessibility features: None
Features
- Levels: Multi/Split
- Waterfront features: Lake Front, Waterfront Num(27013300), Lake Acres(14729), Lake Depth(113)
- Body of water: Minnetonka
- Frontage length: Water Frontage: 300
Lot
- Size: 1.84 Acres
Details
- Foundation area: 2480
- Parcel number: 2111723210005
- Zoning description: Residential-Single Family
Construction
Type & style
- Home type: SingleFamily
- Property subtype: Single Family Residence
Materials
- Wood Siding
- Roof: Asphalt
Condition
- Age of Property: 72
- New construction: No
- Year built: 1952
Utilities & green energy
- Gas: Natural Gas
- Sewer: City Sewer/Connected
- Water: City Water/Connected
Community & neighborhood
Location
- Region: Excelsior
- Subdivision: Shore Hills
HOA & financial
HOA
- Has HOA: No
Price history
| Date | Event | Price |
|---|---|---|
| 8/4/2023 | Sold | $3,500,000-10.3%$677/sqft |
Source: | ||
| 7/2/2023 | Pending sale | $3,900,000$754/sqft |
Source: | ||
| 5/10/2023 | Price change | $3,900,000-4.9%$754/sqft |
Source: | ||
| 3/27/2023 | Listed for sale | $4,100,000+2.5%$793/sqft |
Source: | ||
| 1/17/2023 | Listing removed | -- |
Source: | ||
Public tax history
Tax history is unavailable.
Neighborhood: 55331
Nearby schools
GreatSchools rating
- 9/10Shirley Hills Primary SchoolGrades: K-4Distance: 2.9 mi
- 9/10Grandview Middle SchoolGrades: 5-7Distance: 3.5 mi
- 9/10Mound-Westonka High SchoolGrades: 8-12Distance: 3.9 mi
Get a cash offer in 3 minutes
Find out how much your home could sell for in as little as 3 minutes with a no-obligation cash offer.
Estimated market value
$3,386,700

