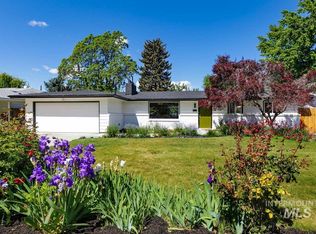Sold
Price Unknown
2605 N Redway Rd, Boise, ID 83704
3beds
3baths
2,208sqft
Single Family Residence
Built in 1959
9,713.88 Square Feet Lot
$563,500 Zestimate®
$--/sqft
$2,514 Estimated rent
Home value
$563,500
$524,000 - $609,000
$2,514/mo
Zestimate® history
Loading...
Owner options
Explore your selling options
What's special
Located in the desirable Winstead Park neighborhood and just moments away from parks, shopping, dinning, and entertainment. Enjoy This stunning Mid-Century Ranch home that blends timeless design with modern luxury. The spacious layout with hardwood floors is perfect for both everyday living and entertaining. An abundance of natural light from the 3 expansive bay windows and 2 unique stained-glass skylights makes you feel comfortable and right at home. The charming Kitchen has been updated with a white subway tile backsplash and beautiful quartz countertops. The open living area features a large stone fireplace as the focal point and is full of character with modern lighting fixtures. There is a versatile space with a full bathroom and separate patio that could be used as an extra bedroom, multi-generational living, or guest/mother-in-law suite. The yard is truly amazing! It features mature landscaping with large trees, a large patio, and a storage shed. Newer roof & HVAC in 2018. No HOA Fees!
Zillow last checked: 8 hours ago
Listing updated: June 02, 2025 at 10:03am
Listed by:
Brandon Oliveira 208-860-1339,
Homes of Idaho
Bought with:
Eric Debord
Red Pheasant Realty
Source: IMLS,MLS#: 98946375
Facts & features
Interior
Bedrooms & bathrooms
- Bedrooms: 3
- Bathrooms: 3
- Main level bathrooms: 3
- Main level bedrooms: 3
Primary bedroom
- Level: Main
Bedroom 2
- Level: Main
Bedroom 3
- Level: Main
Family room
- Level: Main
Kitchen
- Level: Main
Living room
- Level: Main
Heating
- Natural Gas
Cooling
- Central Air
Appliances
- Included: Gas Water Heater, Dishwasher, Disposal, Microwave, Oven/Range Built-In, Refrigerator
Features
- Bath-Master, Bed-Master Main Level, Guest Room, Family Room, Breakfast Bar, Quartz Counters, Number of Baths Main Level: 3
- Flooring: Hardwood, Carpet, Vinyl
- Windows: Skylight(s)
- Has basement: No
- Number of fireplaces: 1
- Fireplace features: One
Interior area
- Total structure area: 2,208
- Total interior livable area: 2,208 sqft
- Finished area above ground: 2,208
- Finished area below ground: 0
Property
Parking
- Total spaces: 2
- Parking features: Carport, Driveway
- Carport spaces: 2
- Has uncovered spaces: Yes
Features
- Levels: One
- Fencing: Full,Vinyl,Wood
Lot
- Size: 9,713 sqft
- Features: Standard Lot 6000-9999 SF, Garden, Auto Sprinkler System
Details
- Additional structures: Shed(s)
- Parcel number: R1892010480
- Zoning: R-1C
Construction
Type & style
- Home type: SingleFamily
- Property subtype: Single Family Residence
Materials
- Frame, Wood Siding
- Foundation: Crawl Space
- Roof: Composition
Condition
- Year built: 1959
Utilities & green energy
- Water: Other
- Utilities for property: Sewer Connected
Community & neighborhood
Location
- Region: Boise
- Subdivision: Dollard Pauley
Other
Other facts
- Listing terms: Cash,Conventional,FHA,VA Loan
- Ownership: Fee Simple,Fractional Ownership: No
- Road surface type: Paved
Price history
Price history is unavailable.
Public tax history
| Year | Property taxes | Tax assessment |
|---|---|---|
| 2025 | $2,866 +11.4% | $472,800 +7.3% |
| 2024 | $2,574 -11.7% | $440,800 +11.7% |
| 2023 | $2,914 +15.4% | $394,500 -14.4% |
Find assessor info on the county website
Neighborhood: Winstead Park
Nearby schools
GreatSchools rating
- 2/10Koelsch Elementary SchoolGrades: PK-6Distance: 0.7 mi
- 3/10Fairmont Junior High SchoolGrades: 7-9Distance: 0.5 mi
- 5/10Capital Senior High SchoolGrades: 9-12Distance: 1.3 mi
Schools provided by the listing agent
- Elementary: Mountain View
- Middle: Fairmont
- High: Capital
- District: Boise School District #1
Source: IMLS. This data may not be complete. We recommend contacting the local school district to confirm school assignments for this home.
