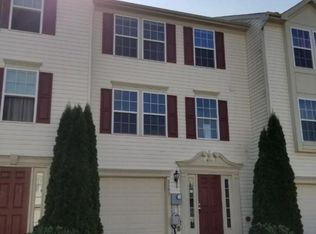Sold for $265,000
$265,000
2605 Orchard View Rd, Reading, PA 19606
3beds
2,120sqft
Townhouse
Built in 2009
435 Square Feet Lot
$270,100 Zestimate®
$125/sqft
$2,548 Estimated rent
Home value
$270,100
$254,000 - $289,000
$2,548/mo
Zestimate® history
Loading...
Owner options
Explore your selling options
What's special
This meticulously kept home has been lovingly kept in great condition and the pride of ownership shows. Enter through the front door to a finished lower level that boasts a half bath, garage and sitting area. The second floor has a full formal living room with an eat in kitchen. On the third floor to your right you will find the master bedroom suite complete with full private bathroom and closet. The hallway separates the master bedroom from a full bathroom and the second and third bedrooms. This home is nicely finished with neutral tones and is move in ready. The owner fully replaced the AC unit last year, making the home very efficient and cool on the days that you need it. The backyard patio is great for a quiet morning cup of coffee while enjoying morning sunshine. Don't miss out on this very well maintained and cared for home. Close to shopping, restaurants, schools
Zillow last checked: 8 hours ago
Listing updated: October 27, 2025 at 03:24pm
Listed by:
Tom McDonald 610-568-2017,
NextHome Legacy Real Estate
Bought with:
Enjamuri Swamy
Realty Mark Associates-Newark
Source: Bright MLS,MLS#: PABK2059604
Facts & features
Interior
Bedrooms & bathrooms
- Bedrooms: 3
- Bathrooms: 3
- Full bathrooms: 2
- 1/2 bathrooms: 1
Basement
- Area: 360
Heating
- Central, Natural Gas
Cooling
- Central Air, Electric
Appliances
- Included: Electric Water Heater
Features
- Basement: Combination,Front Entrance,Garage Access
- Number of fireplaces: 1
Interior area
- Total structure area: 2,120
- Total interior livable area: 2,120 sqft
- Finished area above ground: 1,760
- Finished area below ground: 360
Property
Parking
- Total spaces: 1
- Parking features: Built In, Garage Faces Front, Attached, Driveway, Off Site
- Attached garage spaces: 1
- Has uncovered spaces: Yes
Accessibility
- Accessibility features: None
Features
- Levels: Three
- Stories: 3
- Pool features: None
Lot
- Size: 435 sqft
Details
- Additional structures: Above Grade, Below Grade
- Parcel number: 43532510375363
- Zoning: RES
- Special conditions: Standard
Construction
Type & style
- Home type: Townhouse
- Architectural style: Traditional
- Property subtype: Townhouse
Materials
- Vinyl Siding, Aluminum Siding
- Foundation: Block
Condition
- New construction: No
- Year built: 2009
Utilities & green energy
- Sewer: Public Sewer
- Water: Public
Community & neighborhood
Location
- Region: Reading
- Subdivision: None Available
- Municipality: EXETER TWP
HOA & financial
HOA
- Has HOA: Yes
- HOA fee: $152 monthly
- Association name: EXCALIBUR ENTERPRISES
Other
Other facts
- Listing agreement: Exclusive Right To Sell
- Listing terms: Cash,Conventional,FHA
- Ownership: Fee Simple
Price history
| Date | Event | Price |
|---|---|---|
| 12/4/2025 | Listing removed | $2,500$1/sqft |
Source: Zillow Rentals Report a problem | ||
| 10/28/2025 | Listed for rent | $2,500$1/sqft |
Source: Zillow Rentals Report a problem | ||
| 10/27/2025 | Sold | $265,000+2%$125/sqft |
Source: | ||
| 9/8/2025 | Contingent | $259,900$123/sqft |
Source: | ||
| 9/1/2025 | Listed for sale | $259,900-1.5%$123/sqft |
Source: | ||
Public tax history
| Year | Property taxes | Tax assessment |
|---|---|---|
| 2025 | $5,668 +4.5% | $114,200 |
| 2024 | $5,423 +3.4% | $114,200 |
| 2023 | $5,246 +1.1% | $114,200 |
Find assessor info on the county website
Neighborhood: 19606
Nearby schools
GreatSchools rating
- 7/10Lorane El SchoolGrades: K-4Distance: 1.1 mi
- 5/10Exeter Twp Junior High SchoolGrades: 7-8Distance: 1.3 mi
- 7/10Exeter Twp Senior High SchoolGrades: 9-12Distance: 1.5 mi
Schools provided by the listing agent
- District: Exeter Township
Source: Bright MLS. This data may not be complete. We recommend contacting the local school district to confirm school assignments for this home.
Get pre-qualified for a loan
At Zillow Home Loans, we can pre-qualify you in as little as 5 minutes with no impact to your credit score.An equal housing lender. NMLS #10287.
