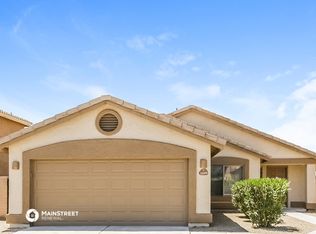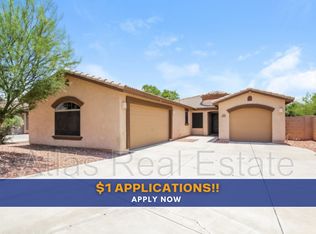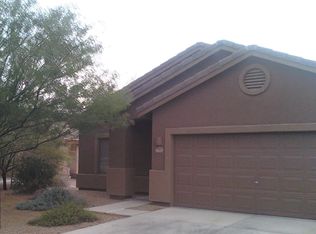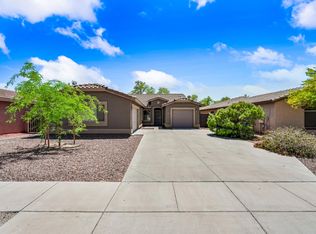Sold for $405,000
$405,000
2605 W Darrel Rd, Phoenix, AZ 85041
3beds
2,202sqft
Single Family Residence
Built in 2004
8,537 Square Feet Lot
$404,900 Zestimate®
$184/sqft
$2,388 Estimated rent
Home value
$404,900
$373,000 - $441,000
$2,388/mo
Zestimate® history
Loading...
Owner options
Explore your selling options
What's special
Recently updated and move-in ready, this spacious 4-bedroom, 2.5-bath home near South Mountain offers the perfect blend of comfort and convenience. Ideally situated with easy access to I-10, I-17, and just minutes from downtown Phoenix, this home is a must-see.
Step into a dramatic entry that opens to a large formal living and dining area filled with natural light. The eat-in kitchen features maple cabinetry, a generous pantry, and a center island with a breakfast bar—ideal for gathering and everyday living. Upstairs, the oversized primary suite boasts a double-door entry, walk-in closet, dual vanities, a soaking tub, and a separate shower. Three additional bedrooms and a full guest bath provide ample space for family or guests. The expansive backyard offers an oversized patio and plenty of room to create your own outdoor oasis. Enjoy beautiful South Mountain views with added privacy as this home backs to a lush greenbelt with no rear neighbors!
Zillow last checked: 8 hours ago
Listing updated: December 20, 2025 at 01:12am
Listed by:
Holly Ann Rippy 480-540-1294,
HomeSmart
Bought with:
Cinthya Sanchez, SA572801000
HomeSmart
Source: ARMLS,MLS#: 6880822

Facts & features
Interior
Bedrooms & bathrooms
- Bedrooms: 3
- Bathrooms: 3
- Full bathrooms: 2
- 1/2 bathrooms: 1
Heating
- Electric
Cooling
- Central Air
Features
- High Speed Internet, Double Vanity, Upstairs, Eat-in Kitchen, Breakfast Bar, Vaulted Ceiling(s), Pantry, Full Bth Master Bdrm, Separate Shwr & Tub
- Flooring: Carpet, Tile
- Has basement: No
Interior area
- Total structure area: 2,202
- Total interior livable area: 2,202 sqft
Property
Parking
- Total spaces: 4
- Parking features: Garage Door Opener, Direct Access
- Garage spaces: 2
- Uncovered spaces: 2
Features
- Stories: 2
- Patio & porch: Covered
- Pool features: None
- Spa features: None
- Fencing: Block
- Has view: Yes
- View description: Mountain(s)
Lot
- Size: 8,537 sqft
- Features: Natural Desert Back, Natural Desert Front
Details
- Parcel number: 10585211
Construction
Type & style
- Home type: SingleFamily
- Property subtype: Single Family Residence
Materials
- Stucco, Wood Frame, Painted
- Roof: Tile
Condition
- Year built: 2004
Details
- Builder name: CANUSA Homes
Utilities & green energy
- Sewer: Public Sewer
- Water: City Water
Community & neighborhood
Location
- Region: Phoenix
- Subdivision: AUGUST SUN COUNTRY ESTATES
HOA & financial
HOA
- Has HOA: Yes
- HOA fee: $112 monthly
- Services included: Maintenance Grounds
- Association name: August Sun Country
- Association phone: 480-759-4945
Other
Other facts
- Listing terms: Cash,Conventional,1031 Exchange,FHA,VA Loan
- Ownership: Fee Simple
Price history
| Date | Event | Price |
|---|---|---|
| 12/19/2025 | Sold | $405,000+1.3%$184/sqft |
Source: | ||
| 12/17/2025 | Pending sale | $399,900$182/sqft |
Source: | ||
| 11/6/2025 | Price change | $399,900-3.6%$182/sqft |
Source: | ||
| 10/8/2025 | Price change | $414,900-2.4%$188/sqft |
Source: | ||
| 9/3/2025 | Price change | $424,900-2.3%$193/sqft |
Source: | ||
Public tax history
| Year | Property taxes | Tax assessment |
|---|---|---|
| 2025 | $2,247 +2.6% | $33,820 -8.2% |
| 2024 | $2,189 +2.9% | $36,860 +172.7% |
| 2023 | $2,126 +2% | $13,515 -41.1% |
Find assessor info on the county website
Neighborhood: South Mountain
Nearby schools
GreatSchools rating
- 4/10Bernard Black Elementary SchoolGrades: PK-8Distance: 0.3 mi
- 2/10Cesar Chavez High SchoolGrades: 9-12Distance: 1.9 mi
Schools provided by the listing agent
- Elementary: Ed & Verma Pastor Elementary School
- Middle: Ed & Verma Pastor Elementary School
- High: Cesar Chavez High School
- District: Roosevelt Elementary District
Source: ARMLS. This data may not be complete. We recommend contacting the local school district to confirm school assignments for this home.
Get a cash offer in 3 minutes
Find out how much your home could sell for in as little as 3 minutes with a no-obligation cash offer.
Estimated market value
$404,900



