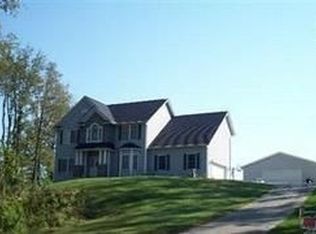Sold for $494,000
$494,000
2605 Wright Rd, Akron, OH 44320
3beds
2,790sqft
Single Family Residence
Built in 1997
4.37 Acres Lot
$524,200 Zestimate®
$177/sqft
$3,086 Estimated rent
Home value
$524,200
$498,000 - $550,000
$3,086/mo
Zestimate® history
Loading...
Owner options
Explore your selling options
What's special
WELCOME HOME! If your looking for a quality built home with all the extra ammenities look no further! Schedule your appointment to see this picturesque beauty equipped with all the amenities you were looking for: 3 spacious bedrooms with a 2nd floor loft and a 1st floor master bedroom.
Enjoy a large formal dining room, open concept kitchen with beautiful granite couter tops and all Frigidaire gallery series appliances. This property gem is located on 4+ sprawling acres and home to a masive fully stocked pond containig catfish, blue gills, and largemouth bass for your fishing pleasure. Nature Stone flooring in the finished basement, floor to ceiling stone surrounding the family room fireplace and newer Anderson steel entry doors and screen doors. Can you say GARAGES! Enjoy a heated attached 2 car garage and a heated 3 car detached garage with a dedicated furnace. Both garages contain hot and cold water and the 2 car garage is equipped with an easy to use garage screen door to keep bug
Zillow last checked: 8 hours ago
Listing updated: August 26, 2023 at 02:50pm
Listing Provided by:
Jamie Bledsoe 330-759-2300,
Liberty Home Services and Real Estate LLC
Bought with:
Daniela Maragos, 2013001148
Keller Williams Elevate
Source: MLS Now,MLS#: 4438014 Originating MLS: Youngstown Columbiana Association of REALTORS
Originating MLS: Youngstown Columbiana Association of REALTORS
Facts & features
Interior
Bedrooms & bathrooms
- Bedrooms: 3
- Bathrooms: 3
- Full bathrooms: 2
- 1/2 bathrooms: 1
- Main level bathrooms: 2
- Main level bedrooms: 1
Primary bedroom
- Description: Flooring: Carpet
- Level: First
- Dimensions: 15.00 x 14.00
Bedroom
- Description: Flooring: Carpet
- Level: Second
- Dimensions: 14.00 x 10.00
Bedroom
- Description: Flooring: Carpet
- Level: Second
- Dimensions: 13.00 x 12.00
Bathroom
- Level: First
Bathroom
- Level: Second
Dining room
- Description: Flooring: Carpet
- Level: First
- Dimensions: 13.00 x 12.00
Entry foyer
- Description: Flooring: Wood
- Level: First
- Dimensions: 9.00 x 6.00
Great room
- Description: Flooring: Carpet
- Features: Fireplace
- Level: First
- Dimensions: 20.00 x 16.00
Kitchen
- Description: Flooring: Ceramic Tile
- Level: First
- Dimensions: 13.00 x 11.00
Laundry
- Level: First
Laundry
- Description: Flooring: Ceramic Tile
- Level: Second
- Dimensions: 13.00 x 6.00
Loft
- Description: Flooring: Carpet
- Level: Second
- Dimensions: 28.00 x 16.00
Loft
- Description: Flooring: Carpet
- Level: Second
- Dimensions: 17.00 x 9.00
Media room
- Level: Basement
Pantry
- Level: First
Recreation
- Description: Flooring: Carpet
- Level: Lower
- Dimensions: 23.00 x 16.00
Recreation
- Level: Basement
Heating
- Electric, Forced Air, Geothermal
Cooling
- Central Air
Appliances
- Included: Dishwasher, Disposal, Microwave, Range, Refrigerator, Water Softener
Features
- Basement: Full,Sump Pump
- Number of fireplaces: 1
Interior area
- Total structure area: 2,790
- Total interior livable area: 2,790 sqft
- Finished area above ground: 2,048
- Finished area below ground: 742
Property
Parking
- Total spaces: 5
- Parking features: Attached, Drain, Detached, Electricity, Garage, Garage Door Opener, Heated Garage, Paved
- Attached garage spaces: 5
Features
- Levels: Two
- Stories: 2
- Patio & porch: Deck
- Has view: Yes
- View description: Trees/Woods
Lot
- Size: 4.37 Acres
- Features: Fishing Pond(s), Pond on Lot
Details
- Parcel number: 1506403
Construction
Type & style
- Home type: SingleFamily
- Architectural style: Colonial
- Property subtype: Single Family Residence
Materials
- Brick, Vinyl Siding
- Roof: Asphalt,Fiberglass
Condition
- Year built: 1997
Details
- Warranty included: Yes
Utilities & green energy
- Sewer: Septic Tank
- Water: Well
Community & neighborhood
Security
- Security features: Security System, Smoke Detector(s)
Location
- Region: Akron
Price history
| Date | Event | Price |
|---|---|---|
| 4/20/2023 | Sold | $494,000+1.7%$177/sqft |
Source: | ||
| 4/20/2023 | Pending sale | $485,900$174/sqft |
Source: | ||
| 3/6/2023 | Contingent | $485,900$174/sqft |
Source: | ||
| 2/14/2023 | Listed for sale | $485,900+55.7%$174/sqft |
Source: | ||
| 8/4/2006 | Sold | $312,000+316%$112/sqft |
Source: Public Record Report a problem | ||
Public tax history
| Year | Property taxes | Tax assessment |
|---|---|---|
| 2024 | $6,679 +6.9% | $120,410 |
| 2023 | $6,250 +4.8% | $120,410 +30.6% |
| 2022 | $5,964 +8.4% | $92,215 |
Find assessor info on the county website
Neighborhood: 44320
Nearby schools
GreatSchools rating
- 9/10Arrowhead Primary Elementary SchoolGrades: K-4Distance: 1.6 mi
- 7/10Copley-Fairlawn Middle SchoolGrades: 5-8Distance: 2 mi
- 7/10Copley High SchoolGrades: 9-12Distance: 3.2 mi
Schools provided by the listing agent
- District: Copley-Fairlawn CSD - 7703
Source: MLS Now. This data may not be complete. We recommend contacting the local school district to confirm school assignments for this home.
Get a cash offer in 3 minutes
Find out how much your home could sell for in as little as 3 minutes with a no-obligation cash offer.
Estimated market value$524,200
Get a cash offer in 3 minutes
Find out how much your home could sell for in as little as 3 minutes with a no-obligation cash offer.
Estimated market value
$524,200
